Today’s design inspiration comes from a classical-inspired Italian Palazzo that sits high atop a hill in affluent Montecito, California with stunning views over Santa Barbara and beyond to the Pacific Ocean. The home’s owners, who are lovers of Italian art and culture, wanted to build a home that would be truly emblematic of that love. They wanted to create a Venetian-style Palazzo and were happy to go and research the real thing for design inspiration personally. The couple traveled extensively throughout the Veneto region, visiting every Palladian villa they could get into while collecting hundreds of photos and design ideas to perfect their vision.
To translate their historically inspired ideas into a home for today, they turned to Santa Barbara architect Peter Becker. With the sea and mountain views in mind, the architect designed the residence with large windows and doors accented with metal for a contemporary note that balances the classical design elements. Why sacrifice one for the other when you can have both? The interiors display a great dedication to the finer points of historical accuracy. Classical scale and proportions combine with a Palladian sense of symmetry and rhythm creating perfect harmony. Ornate architectural details lavish the home with exquisite detail.
CLASSICAL ITALIAN PALAZZO DESIGN
The interiors of the 5,800 square-foot home were completed by the interior design firm Smith/Firestone and Associates (SFA Design), a globally successful boutique firm with offices on both coasts. At the owner’s request, the designers made no compromises on authenticity or quality. SFA took pride in selecting the very best finishes and furnishings for the luxurious interiors. Countless bespoke designed details painstakingly layer through the home fully articulating the couple’s vision for their Italian palazzo. Art is a focus throughout the estate. Custom Murano glass chandeliers shine beneath hand-painted grotesque frescoes on the ceilings. Antique tapestries and 19th-century paintings adorn the walls while Florentine statues accent the home’s architectural features. In the end, the entire estate is a collaborative work of art.
“Our boutique firm practices a philosophy of collaborative design with principal attention to craft spaces that are not only tailored to our clients’ styles, but to their personalities and lifestyles.” SFA DESIGN
The great thing about this estate is that even with all the incredible architectural detail, the grand scale chandeliers, and the period antiques throughout, it never feels overly formal or unlivable. I love details and ornamentation when handled with discipline in this classical way. The home doesn’t look period even though it is “historically accurate.” The owners desired their version of an Italian palazzo. The designers helped them to achieve their vision in a balanced and thoroughly contemporary way. The home’s design perfectly reflects the refined lifestyle lived by the owners.
Custom, hand-blown Murano glass chandeliers from the oldest Murano factory in Italy hang here in the main entrance hall. All the lighting in the home is quite spectacular as you will see. The inlaid patterns of the marble floors echo the rhythms created with the walls and ceilings. Classical design recognizes a formal system governing the interrelations of the parts and the whole.
The custom millwork used here and throughout the home is remarkable. Ceilings are not treated as blank voids. Instead, they are adorned with as much detail as the room beneath them. In the dining room, a hand-carved walnut table and chairs upholstered in hand-woven damask gather beneath a glittering chandelier. A painting by Frank Duveneck hangs over the fireplace.
The kitchen is where the couple spends most of their time. Beautiful walnut cabinetry surrounds much of the room. Bianca quartzite forms the countertops. The wood floors are also medium walnut. The glass front cabinets allow for the display of their white Richard Ginori china and crystal from Venice. Most of the hand-painted pots and dishes came from the Italian coastal cities they visited while researching for the house. The elaborate ceiling ornamentation continues in this room as well. The family of bronze lighting fixtures is one of my personal favorites in the home.
The couple refers to their wine room as a “jewel box,” and it is indeed ornate. Expertly laid marble and limestone cover the floor while brick makes up the vaulted ceilings. The door originally came from the elevator of the Hotel George V in Paris. The wine stores in custom wood shelves. Antique bronze chandeliers provide the lighting. Everywhere one looks the details are in keeping with the notable quality found in the rest of the home.
Here in the polished wood-paneled library, hand-painted grotesque frescoes adorn the pitched ceiling. The principal designer commissioned the work by Darren Franks of Darren Franks & Associates. The designs, painted off-site on muslin, mimic the style of those found in the older Raphael grotesques. Are they not interesting? They certainly make for good conversation as the couple tells about their adventures. These designs inspire me to take another look at my ceilings. The grand bronze chandeliers suspended beneath the frescoes perfectly complete this room. The designers tempered the formality of the space with plump traditional sofas making the room welcoming and comfortable.
The master bedroom overlooks the home’s grotto and has the most spectacular views in the house. From their bed, the couple can gaze out through their glass windows and doors and see the coast stretching far north and south. Custom draperies made with specially imported Parisian Damask frame those views.
The master bathroom features painted ceiling designs based on photos taken of grotesque frescoes. A stylized mosaic design decorates the floor. Gold-plated faucets adorn the marble countertops and tub surround. Antique Italian gilt-wood framed mirrors and the Murano glass chandelier complete the room on just the right note.
The master closet features walnut custom built-ins and antique chandeliers.
The monumental marble fireplace surround here in the family room, as well as the six others throughout the home, were hand carved in Italy according to the principal designer’s sketches created with input from the owners who personally visited the marble caves in Carrara and the carvers in Pietrasanta.
This Italian Palazzo is an exquisite masterpiece combining the best of both traditional design principles and modern-day luxury and technology. The home serves as a testament to the fundamental values of incredible vision and meticulous execution.
That concludes our design inspiration for today, my friends.
If you would like to see more Classical inspired homes be sure to see my post:
Classical Inspired Surrey Mansion
ITALIAN PALAZZO DESIGN INSPIRATION
SFA Design is a leader in the international design world, lending its tastes to the most premier resorts, hotels, and private residences. Directed by industry leaders Sue Firestone and Kara Smith, SFA Design demonstrates fundamental values of incredible vision and meticulous execution to create sophisticated interiors. Strategically located on both coasts, with offices in Los Angeles, Santa Barbara, and New York, SFA Design is able to provide clients personalized service from project conception to completion.
Architecture: Peter Becker Architect
Principal Interior Design: SFA Design
Photography: Meghan Bob
This home was featured in Robb Report.
Thank you so much for reading along with me. I hope you have enjoyed this Montecito Italian Palazzo by SFA, and you have found it informative and inspiring. I look forward to hearing from you in the comments.
Have a great day!

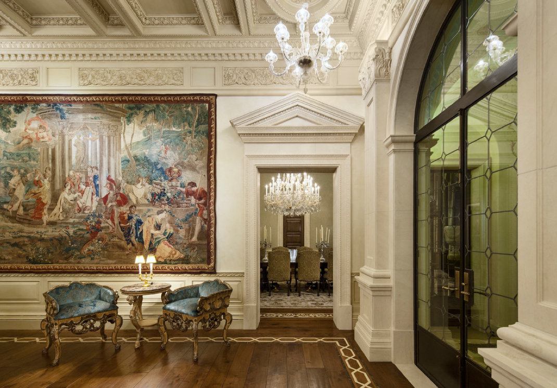
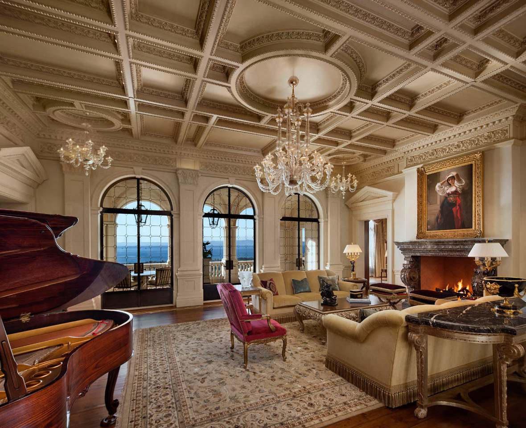
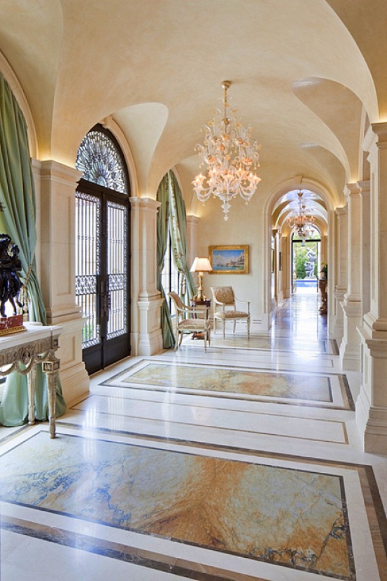
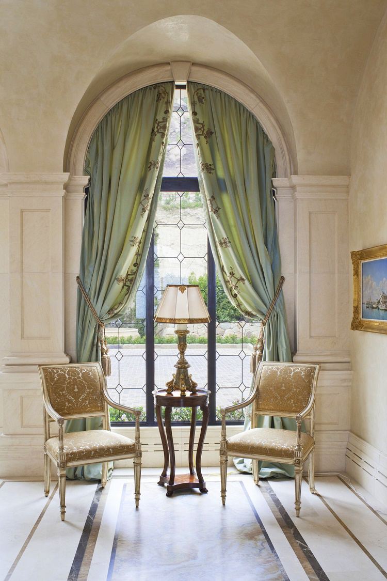
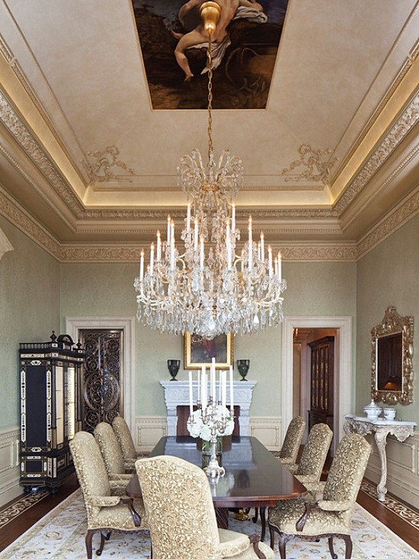
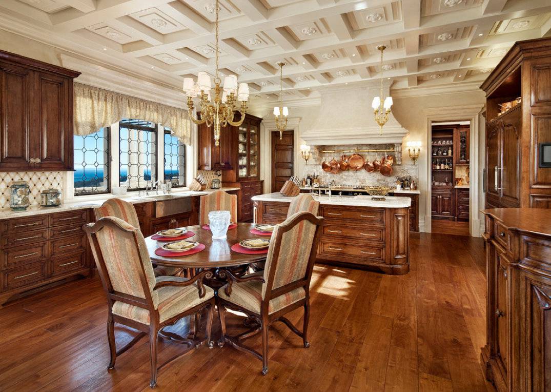
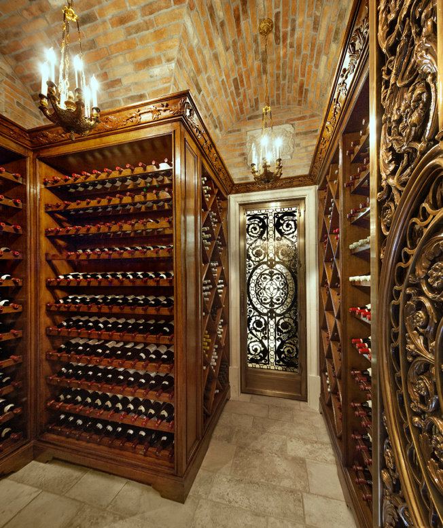
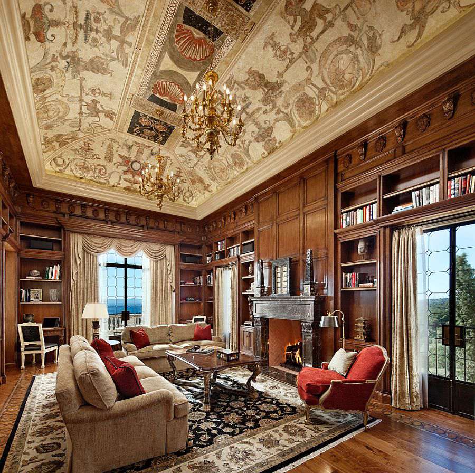
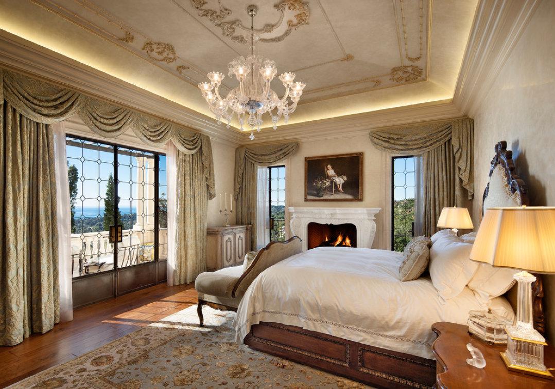
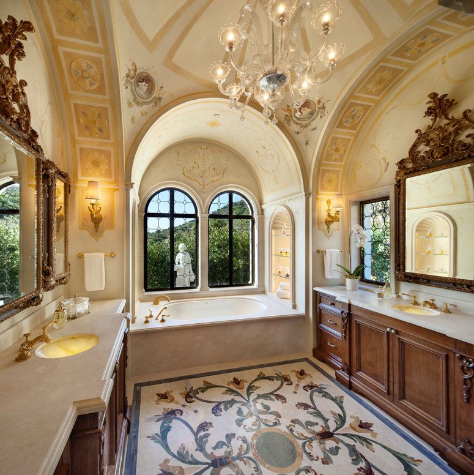
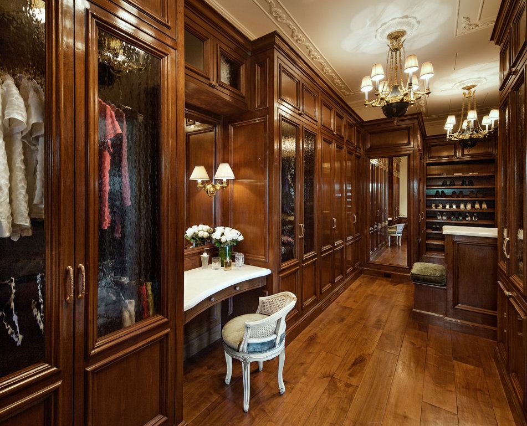

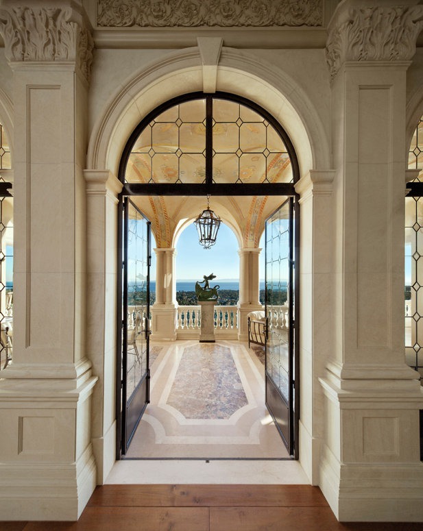
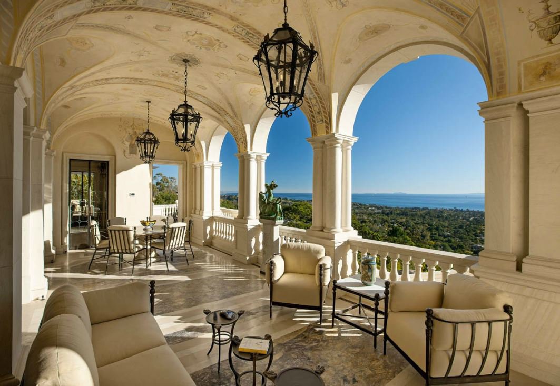
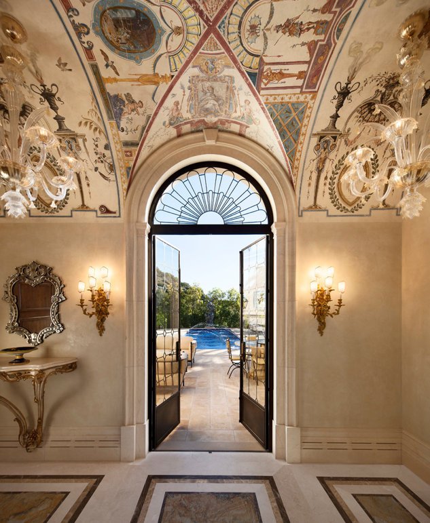
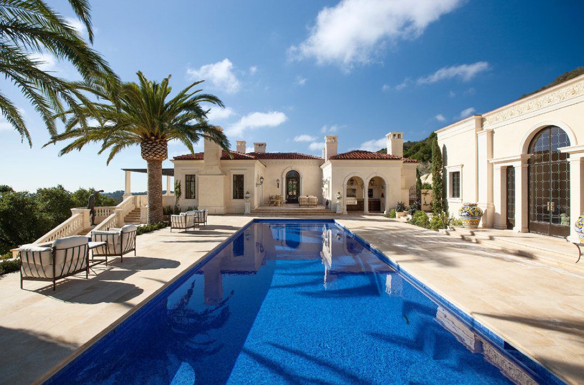
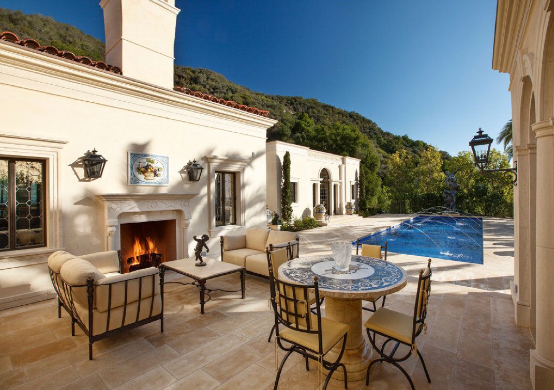
Leave a Reply