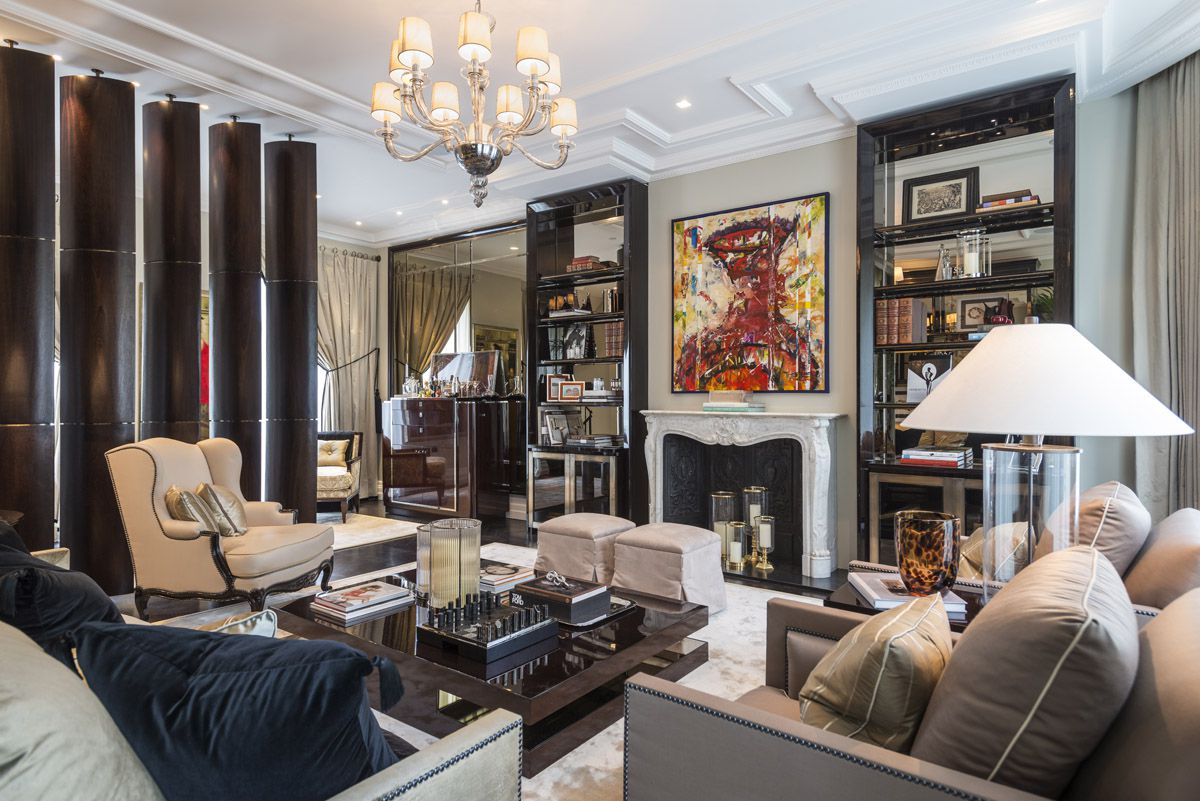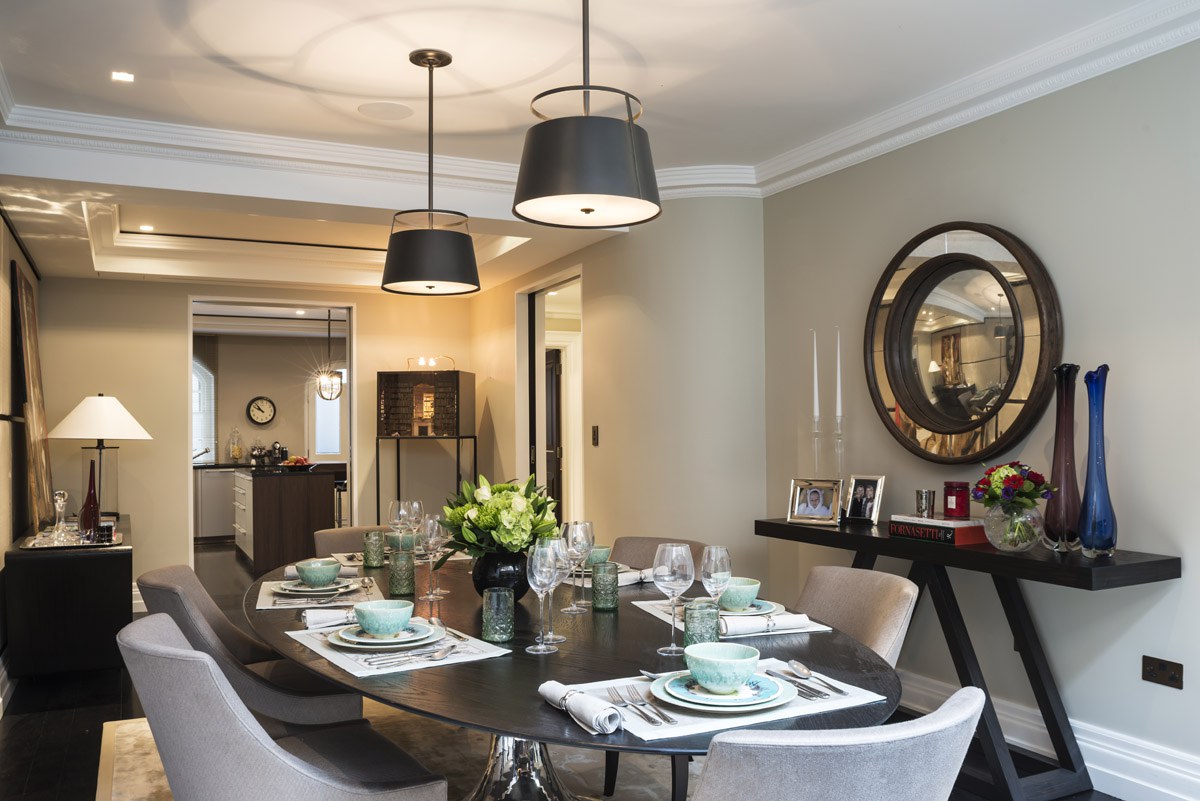For our design inspiration today, we have a Knightsbridge townhouse reinvention. This grand Georgian-style townhouse located in the heart of London’s fashionable and exclusive Knightsbridge across from Hyde Park is reimagined for modern life. This preservation protected residence is restored to its original splendor as a single family luxury home complete with fully modernized interiors after a meticulous redevelopment. The design firm Oro Bianco, with its team of RIBA architects and interior designers, completed the interior transformation with a special turn-key finish of the highest standards.
The residence provides elegant and comforting accommodations over seven floors with an elevator serving the principle levels. Additional living space made possible through a basement excavation greatly enhance the home. This allowed the home to go deeper, since property lines and city ordinances prohibit it from growing in any other direction. The excavation provided for the inclusion of a subterranean spa level that features an indoor swimming pool, sauna, and home gym. Light wells created through several floors allow natural light to flow throughout all levels.

Guests enter the home through the front gated gardens on the ground floor level here into the entrance hall. Mirrors and gloss define and expand the sense of space. The design team created a mirror on mirror vignette here which I love. The balancing of traditional and contemporary design begins at the front door. Note the contemporary lighting and art.

The entrance hall opens to the central lobby area giving way to the stairs and elevator, as well as to the study and formal dining room. The paneled mirror, a verre églomisé design on antique mirror glass, is a special work designed and made by Gorman Studios. Peter Gorman, founder of Vancouver’s Gorman Studios, pioneered many new techniques to create exquisite modern interpretations of chinoiserie, reverse glass painting, lacquered panels, and other fine art details. These designs are growing in demand as the push for customization and couture quality finishes continues to grow. The graceful curves of the French Rococo style chairs pair with the sleek lines of the modern lighting sconces.
HAND-CRAFTING THE WORLD’S MOST MAGNIFICENT PRIVATE PROPERTIES


The formal dining room is a dressed-up delight combining soft traditional design elements with edited contemporary design for a transitional effect. I love mirrored walls and declare them timeless, and adding that marble fireplace surround is pure genius. The molding and ceiling designs are classic, though interpreted with fresh designs. Ralph Lauren Home principally furnishes the home, complemented by bespoke designed British and Italian pieces.

The study features handsome bespoke lacquered wood designs inlaid with brass. The look is very smart and of sophisticated design. Custom carpets cover the dark oak timber floors. Note the glass portion of the ceiling forming part of the light well.

The powder room completes the ground floor. Mirror and marble with wood and brass accents give the small space maximum impact.


The first floor holds the formal reception room, as is the custom, with a terrace off the back. The room occupies the entire floor designed with contemporary classic style. Lacquer, mirror, bespoke woodwork, and custom designs complete the look. It is very Ralph Lauren in its effect. The lighting used in all the home is of bespoke design from America. The room serves for formal entertaining, but not too formal. A Ralph Lauren Duke bar positions ideally between the sitting area and the terrace. It looks like a perfect place for cocktail hour. The effect is all perfectly cosmopolitan and chic!

The lower ground floor holds the more informal family rooms. Here we have the informal family dining room located right off the kitchen. Everything is contemporary down on this level.

The Knightsbridge townhouse features a fully fitted Bulthaup custom kitchen with Gaggenau appliances. The wood finished island/breakfast bar really balances the look.

This level also holds the very comfortable media room. Fabric upholstered walls and deep sofas with lots of pillows provide the ultimate in casual comfort. The designers continued the exceptional bespoke joinery in here as well.


The master bedroom suite occupies the entire second floor. The space is a calm oasis of clean lines and transitional styling. The fabrics used throughout are Lizzo, Fox Linton. The drapes and soft furnishings were made by Emporio Interiors in Chelsea. Italian marble and patterned mirrors outfit the sleek master bathroom.






The remaining bedrooms and bathrooms are all up on the third and fourth floors. All are done very tastefully with classic contemporary styling with Italian marble bathrooms. The look is very International hotel chic. The lower ground level holds another bedroom and bath for staff with a separate side entrance into the home.



The basement excavation made it possible to add in this extra level of comforting amenities. Down here, a complete home spa and health center were created. The subterranean space includes a 49′ long swimming pool, which is quite impressive when you consider it was added beneath historic London. Iroquois indoor/outdoor wood and Italian slab marble make up much of this space. Bisazza tiles line the pool. This level also includes a gym, sauna, steam/wet room, and a bath. You can see the natural light flowing in though the light well. This is a super luxury addition to an already nice home.
The latest Fusion Home Automation System, Lutron lighting, and electronic blinds complete this Knightsbridge townhouse reinvention.
That concludes our design inspiration for today, my friend.
For more London residences reinvented for modern life, be sure to see:
Classic Mayfair Penthouse: Oro Bianco
London Georgian Townhouse Renewal
KNIGHTSBRIDGE TOWNHOUSE REINVENTION
Luxury interior design studio Oro Bianco specializes in creating magnificent architectural interiors for international clients around the world. Founded in 2011 by award-winning architect Luigi Esposito, interior designer Stefania Mazzarini, and MD Killian Thomas Lynch, the multi-national team of RIBA architects and interior designers work on global projects for the luxury high-end interiors market.
The company has two distinct areas – Oro Bianco Studio, which creates bespoke luxury interiors around the world, and Oro Bianco Milano, which designs and produces our luxurious furniture and decorative lighting.
Their website includes a Home Products Page with beautiful furniture, lighting, and antiques.
Property Development: Fenton Whelan
Interior Architecture & Design: Oro Bianco Studio
Thanks so much for reading along with me. I hope you enjoyed today’s Knightsbridge townhouse reinvention. I look forward to hearing from you in the comments! What do you think?
Have a great day!

Leave a Reply