Our interior design inspiration for today comes from a beautifully restored and modernized 1930’s Louis XV-style, French chateau located in Houston’s exclusive River Oaks neighborhood. This grand 30,000 square foot limestone mansion once again shines in all its original glory and more. The elegant interiors are the work of interior designer Kara Childress whose timeless style marries old-world European with modern conveniences for a contemporary luxury lifestyle.
The French Chateau was originally designed by noted architect John F. Staub for J. Robert Neal of the Maxwell House Coffee fortune, a serious Francophile. The mansion later served as home to Texas Lt. Governor David Dewhurst and his wife, Tammy Jo Dewhurst. By the time the new owners obtained the property, it had been long vacant and fallen into a state of neglect and disrepair. The residence was relatively unaltered by the previous owners and therefore was now in need of everything. The home was a product of its time and not quite in line with the needs for contemporary luxury living.
The new owners would eventually decide they wanted a full restoration, with some carefully considered adjustments and enhancements. To get things started, they enlisted local interior designer Kara Childress to oversee the home’s interiors. Childress recommended bringing in local architecture firm Newberry Campa Architects, who joined the project mid-renovation. The necessary updates ultimately led to the grander vision that continued to unfold over the next decade. Staying true to the spirit of Staub’s initial design was a top priority for this restoration.
FRENCH CHATEAU DESIGN INSPIRATION
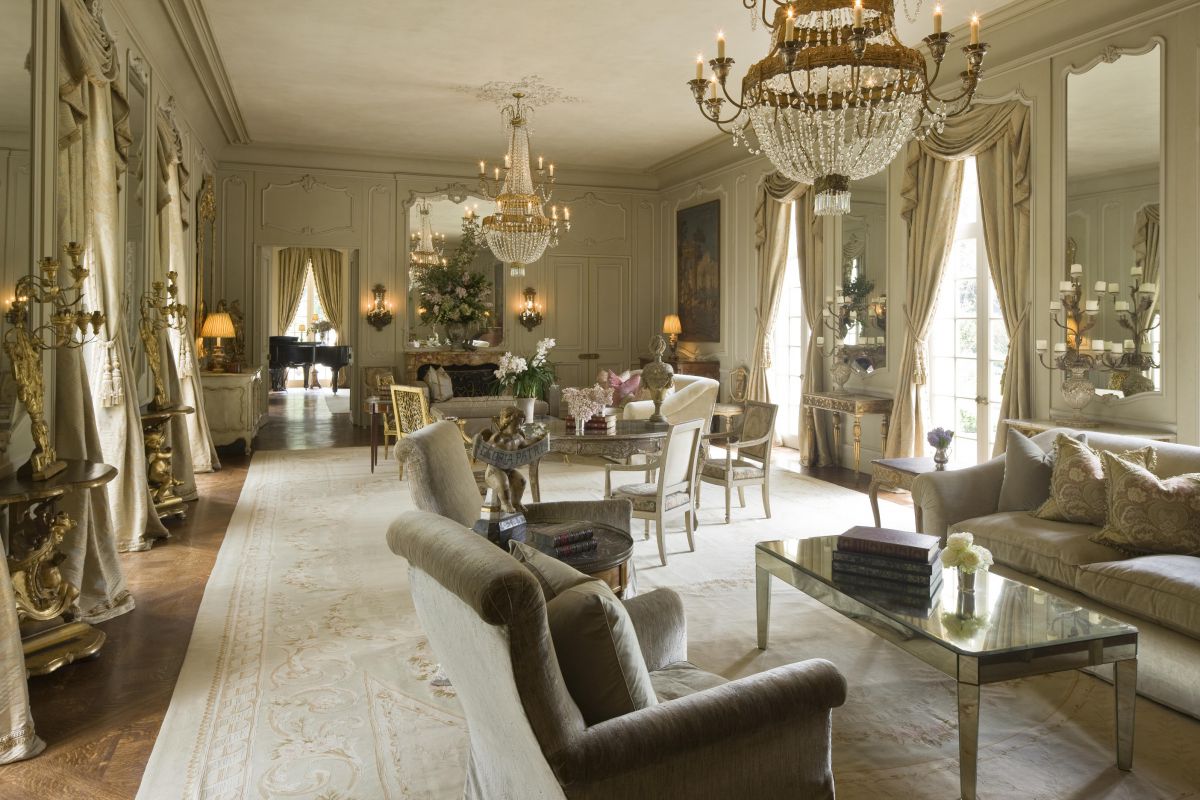
The owner’s commitment to authenticity was passionate, with the results being breathtaking. So much so, the restored luxury home has been featured on the cover of Architectural Digest. Childress shopped for furnishings with the couple in New York, Los Angeles, and Paris. The feeling created within the rooms is elegant and opulent, yet they remain comfortably livable and very contemporary in their functioning, which is a trademark of the designer.
The former ballroom now serves as the family’s double-volume formal living room. Kara preserved the room’s original Louis XV-style boiserie and the grand chandeliers. She embraced the traditional design, mixing both period antiques and contemporary pieces seamlessly. The large carpet is an antique Aubusson which was the perfect find for this room. Clarence House velvet covers the bespoke designed club chairs which group with a mirrored cocktail table by Elloise Abbott. A fun leopard print covers a pair of Louis XVI chairs in the second grouping to keep things from getting too serious. The glamorous formal living room also includes a pair of Empire fauteuils, a 19th-century writing desk, and a pair of 19th-century giltwood candelabra along with many other antique treasures!
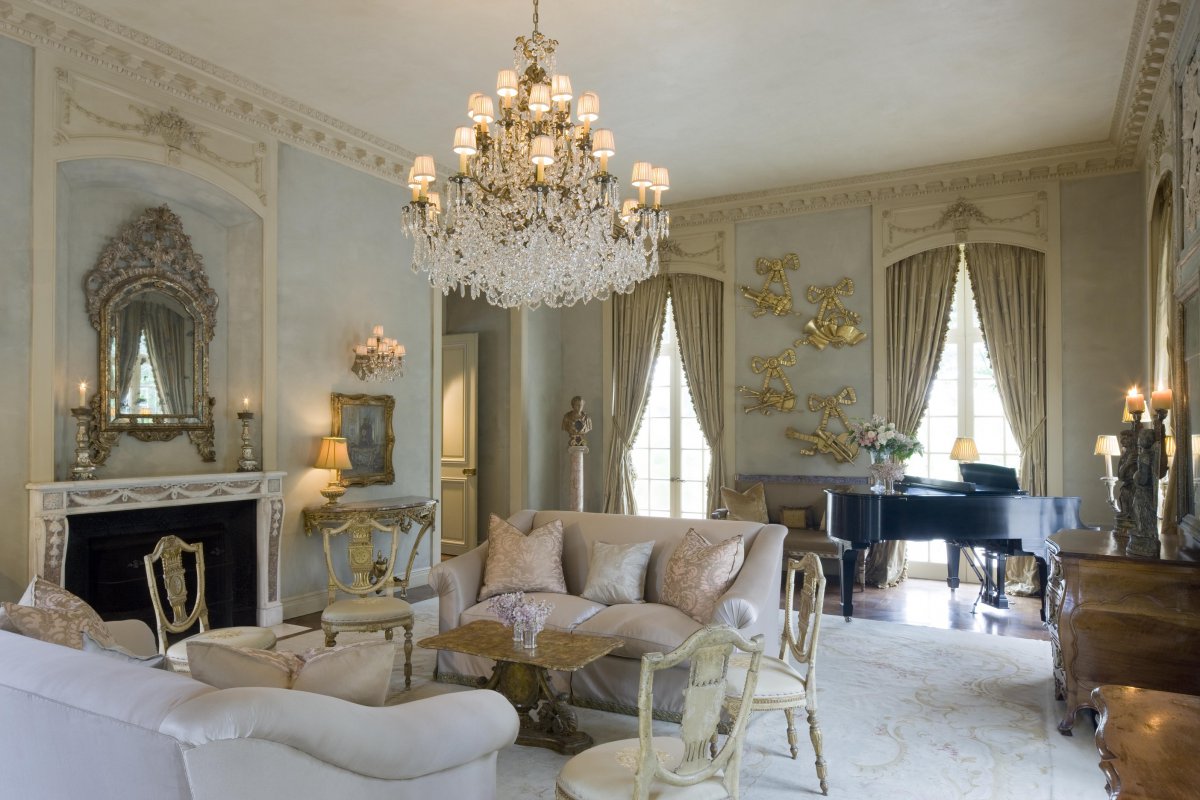
The traditional styling continues here in the music room with soft, delicate colors. Fortuny pillows accent a pair of sofas upholstered in a cotton-silk from Lee Jofa with ornate braid trim which group together with four French shield back chairs before the fireplace. The decorative details featured throughout provide a visual feast, along with loads of design inspiration. Note the silk draperies with the double-layered tassel fringe trim framing the French doors beyond the piano leading out to the terrace. The crystal-dripping chandeliers and the glorious antique mirrors used in this room and through the entire French Chateau are breathtaking. Kara Childress has the best sources for exceptional French antiques.
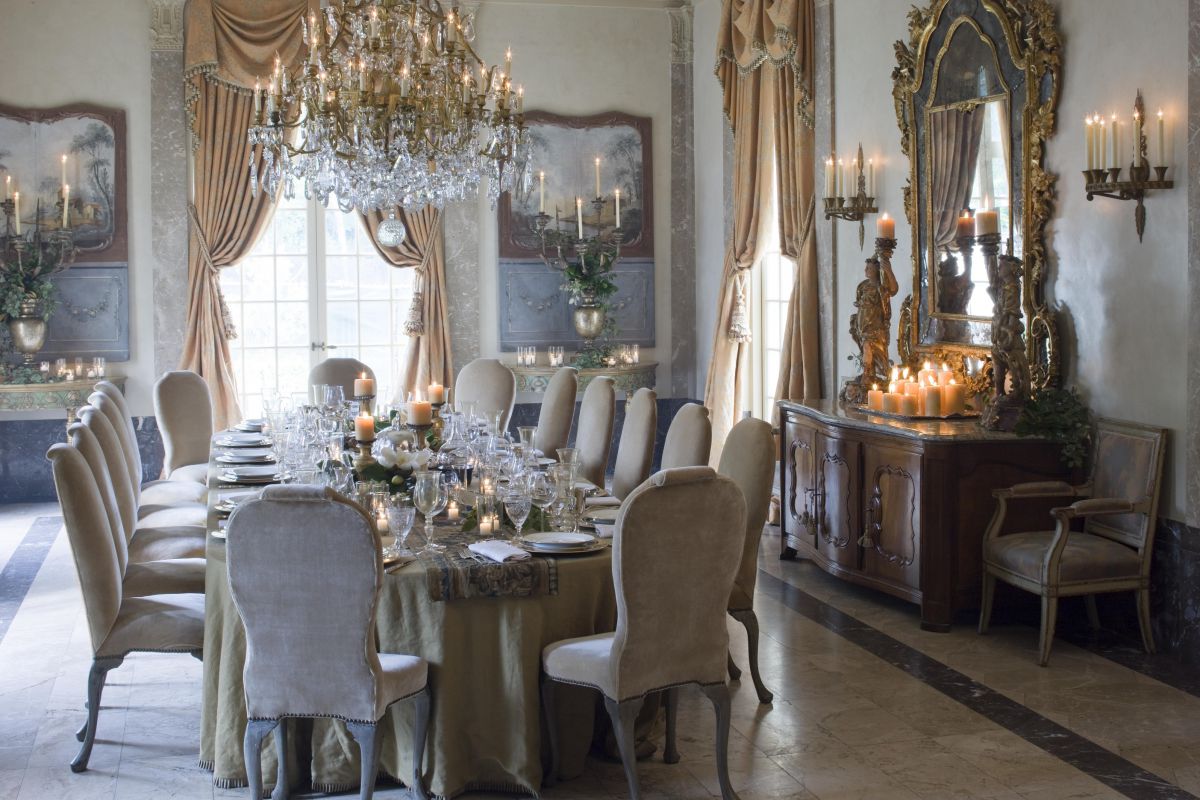
I love this formal dining room! The chandelier is original to the house. The room is very European without being at all stiff. Look at the marble floors and detailing on the walls, and the gorgeous draperies with trimmings and tiebacks. Nancy Corzine velvet covers the Georgian chairs surrounding the table. The gilded mirror over the marble-topped buffet is everything. The home allows for entertaining with grand style while remaining completely comfortable and warm. Note in every room simple elements combine with the excellent pieces to balance the grandeur.
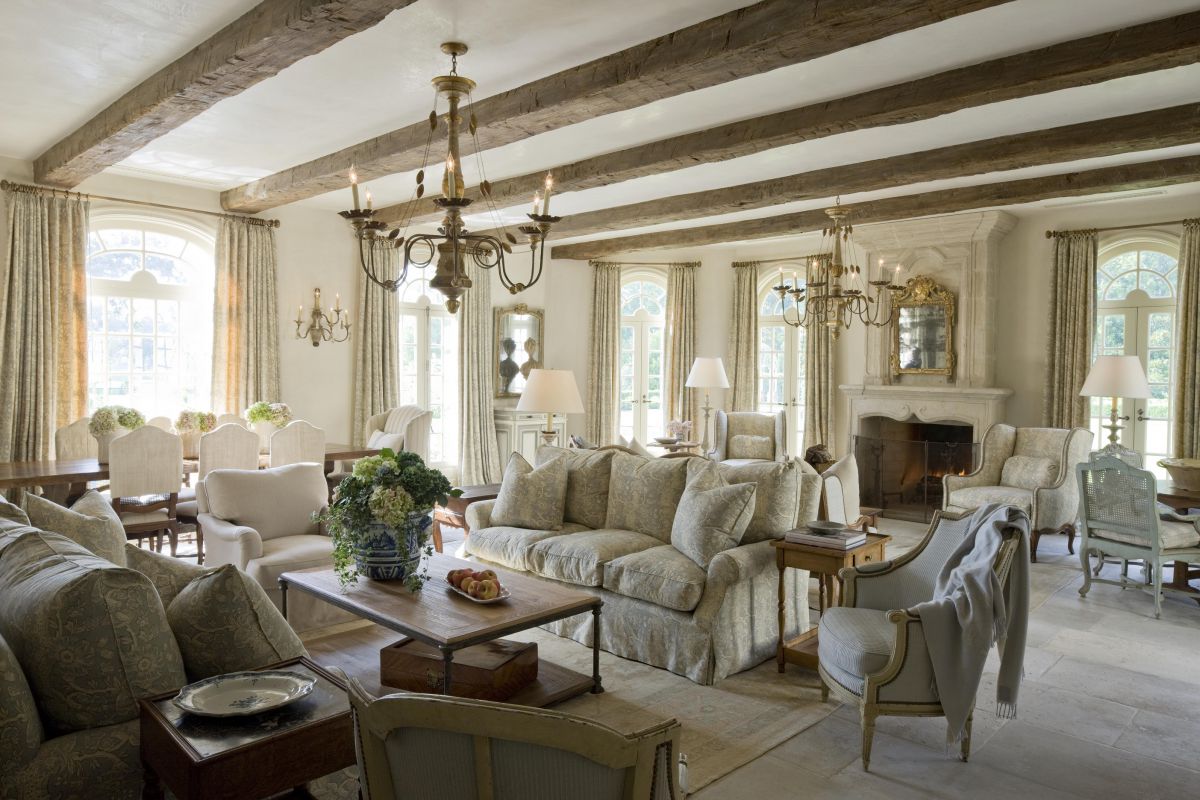
The comfortable family room and a magnificent conservatory were added with such care and sensitivity that Staub himself certainly applauded. Also added were all of the modern amenities necessary for a contemporary French Chateau with luxurious interiors. The newly added family room maintains the home’s refined charm yet with a much more relaxed mood for informal family gatherings. It’s a generous and multi-purpose space that is very comfortable and inviting.
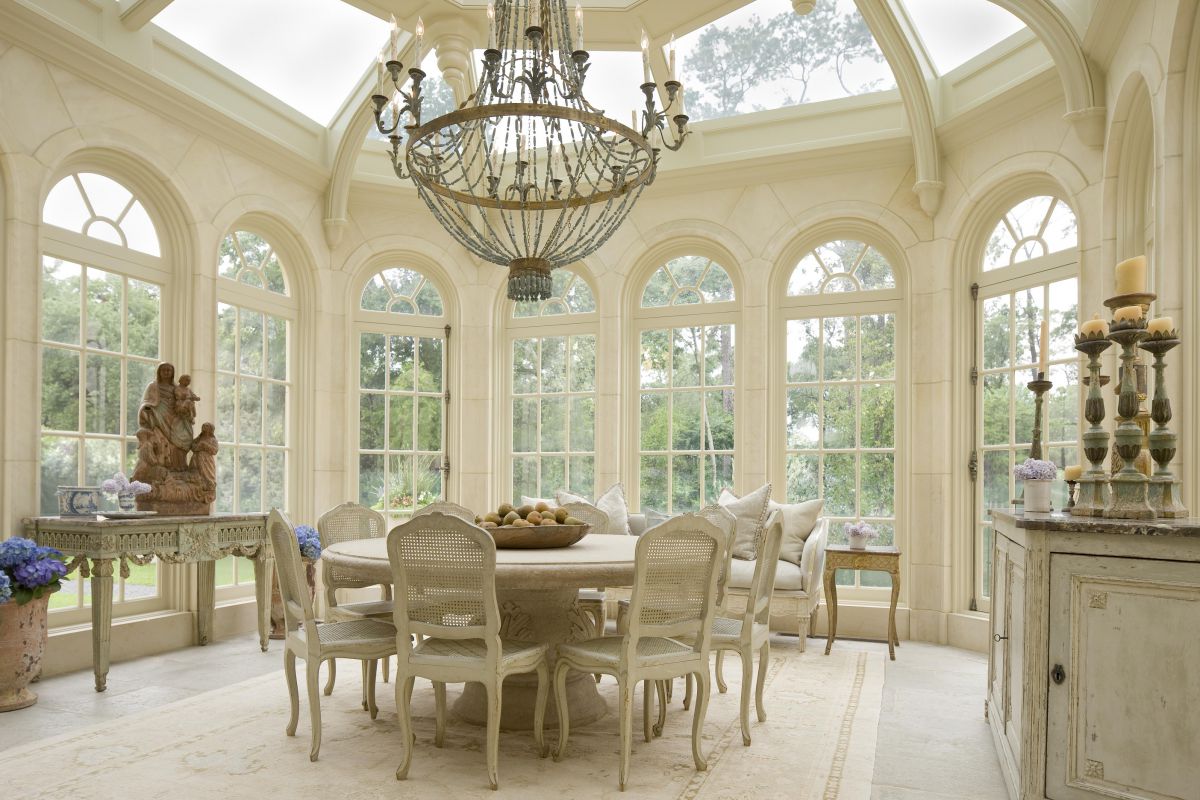
The newly added conservatory features an Italian Empire-style chandelier and a 19th-century Italian marble pedestal table. Every room in the French chateau correctly observes scale and proportion, and this one is no exception. The interior design is quiet to give the view over to the outdoors.
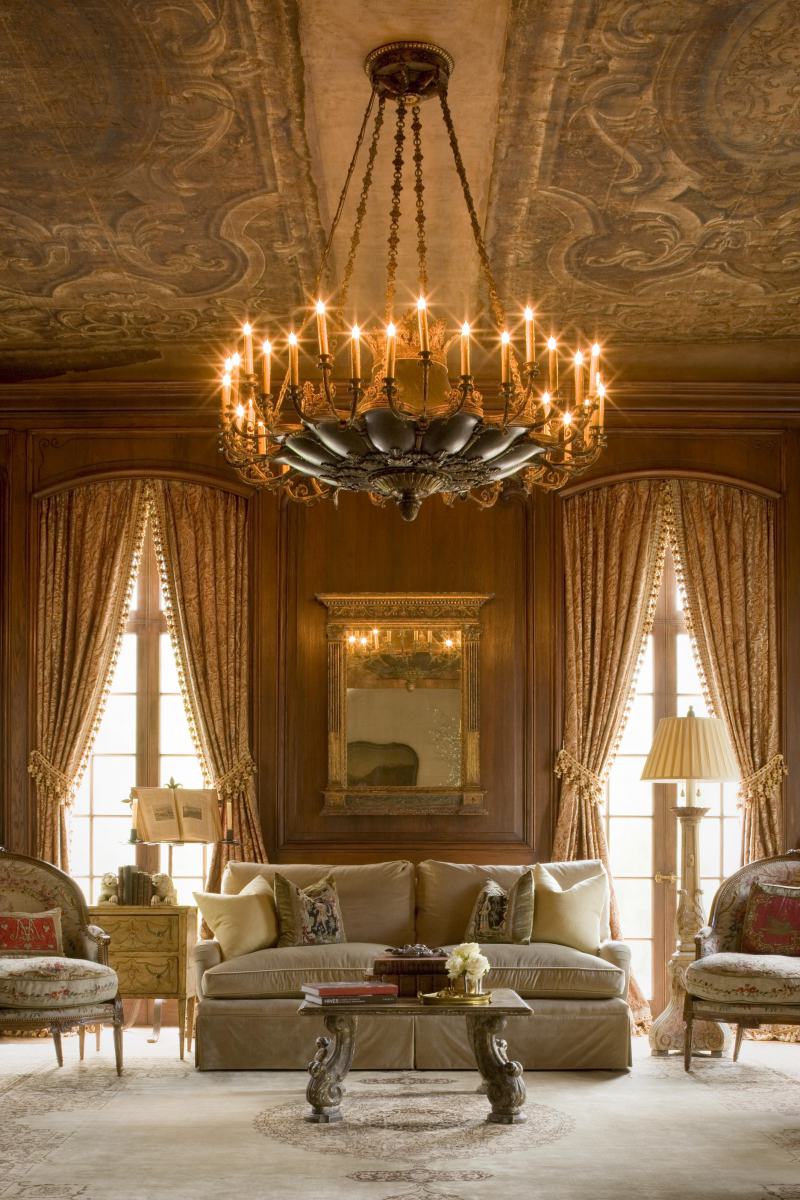
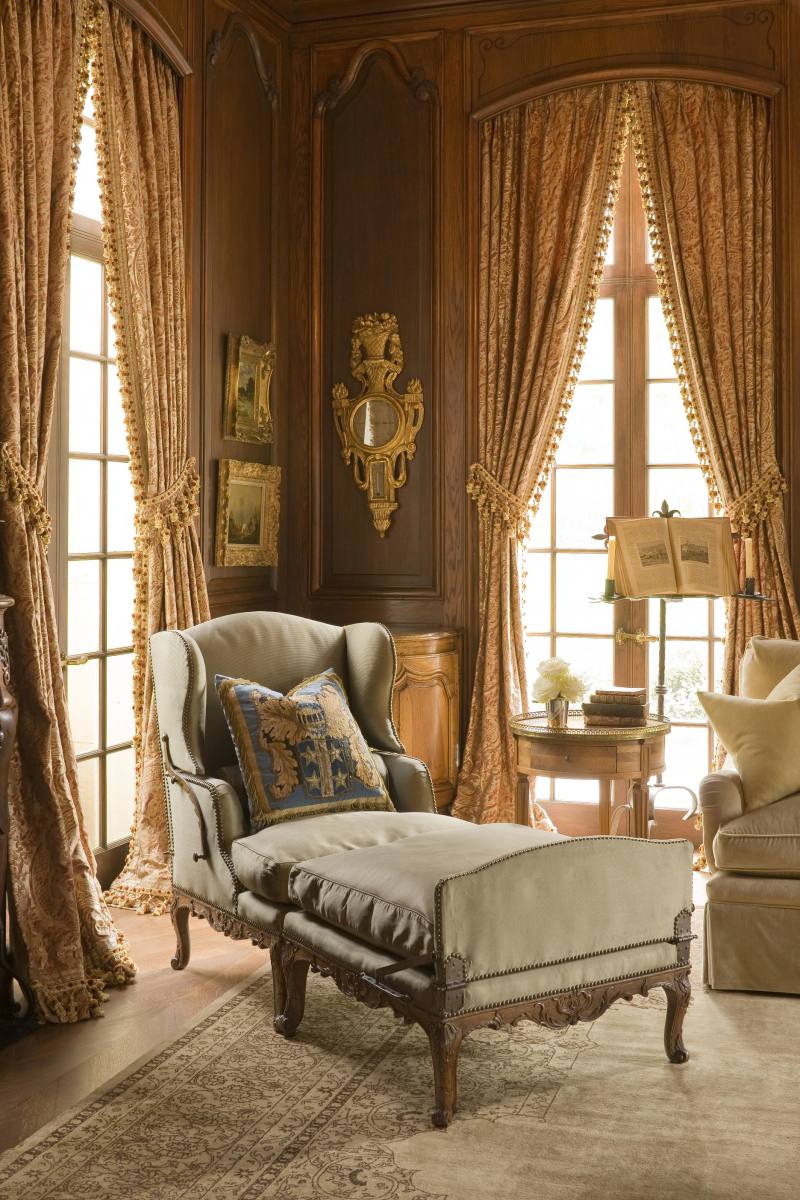
In the Library, 16th century Italian painted canvas panels cover the ceilings from which a bronze-and-tole chandelier once owned by Napoleon III suspends. Rubelli velvet covers the sofa. The draperies framing the French doors are in Fortuny cotton with custom tassel fringe trim. An 18th-century Italian mirror centers the space behind the sofa, while a pair of French Bergeres dating from around 1780 flank it on either side.
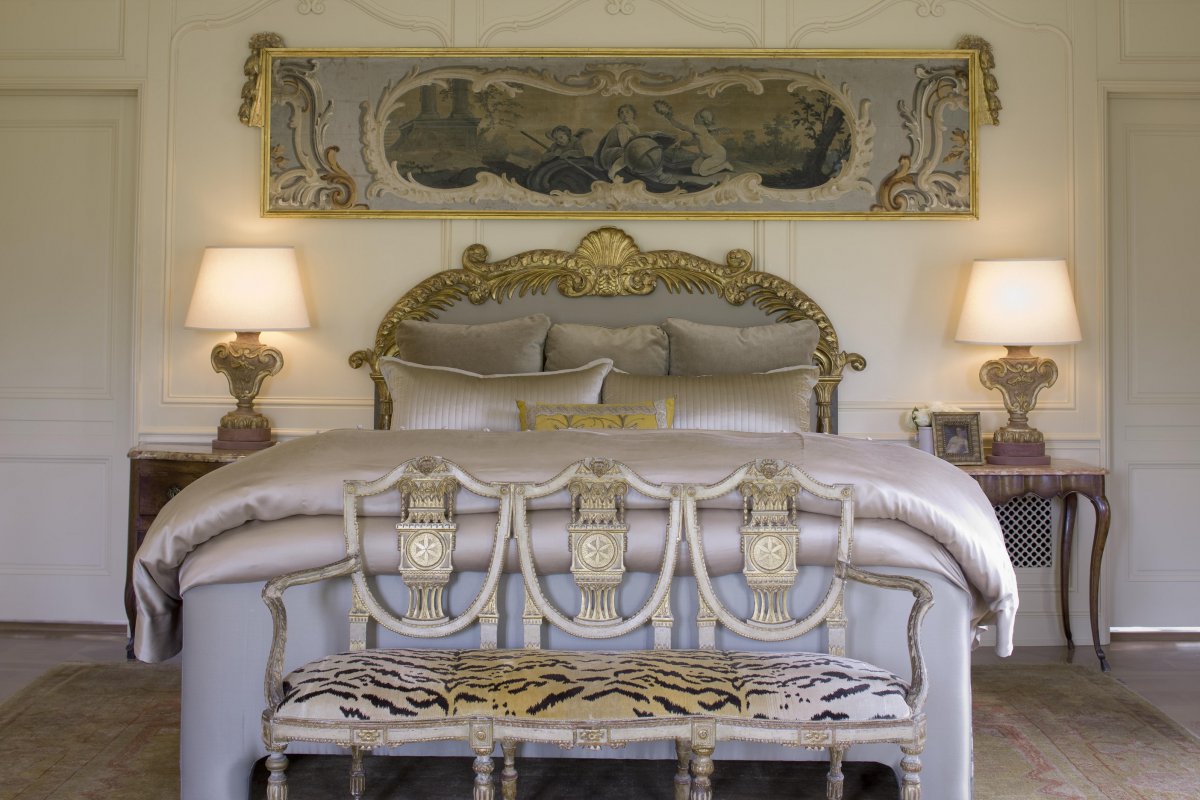
In the Master bedroom, the bespoke designed headboard incorporates a fragment of a 19th-century Venetian boiserie. Old World Weavers velvet from Stark covers the antique giltwood settee cushion. The painting above the bed is a 19th-century French painting of Putti.
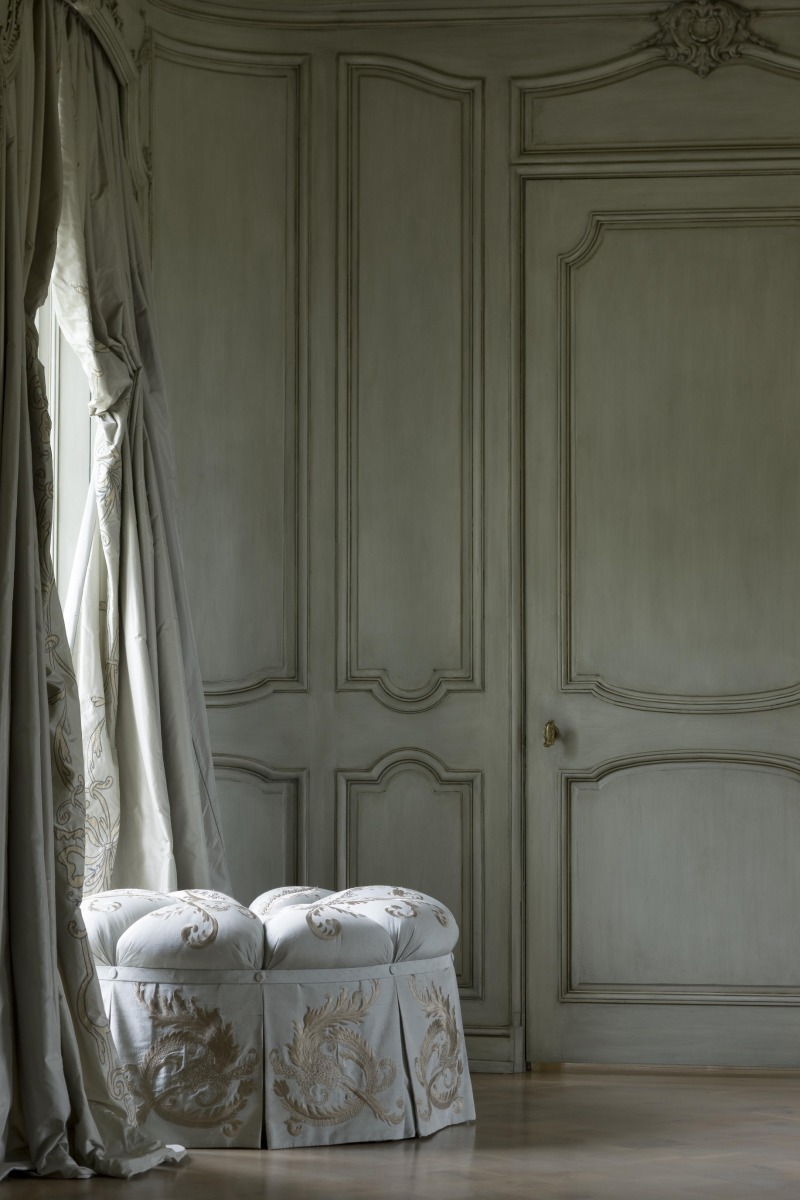
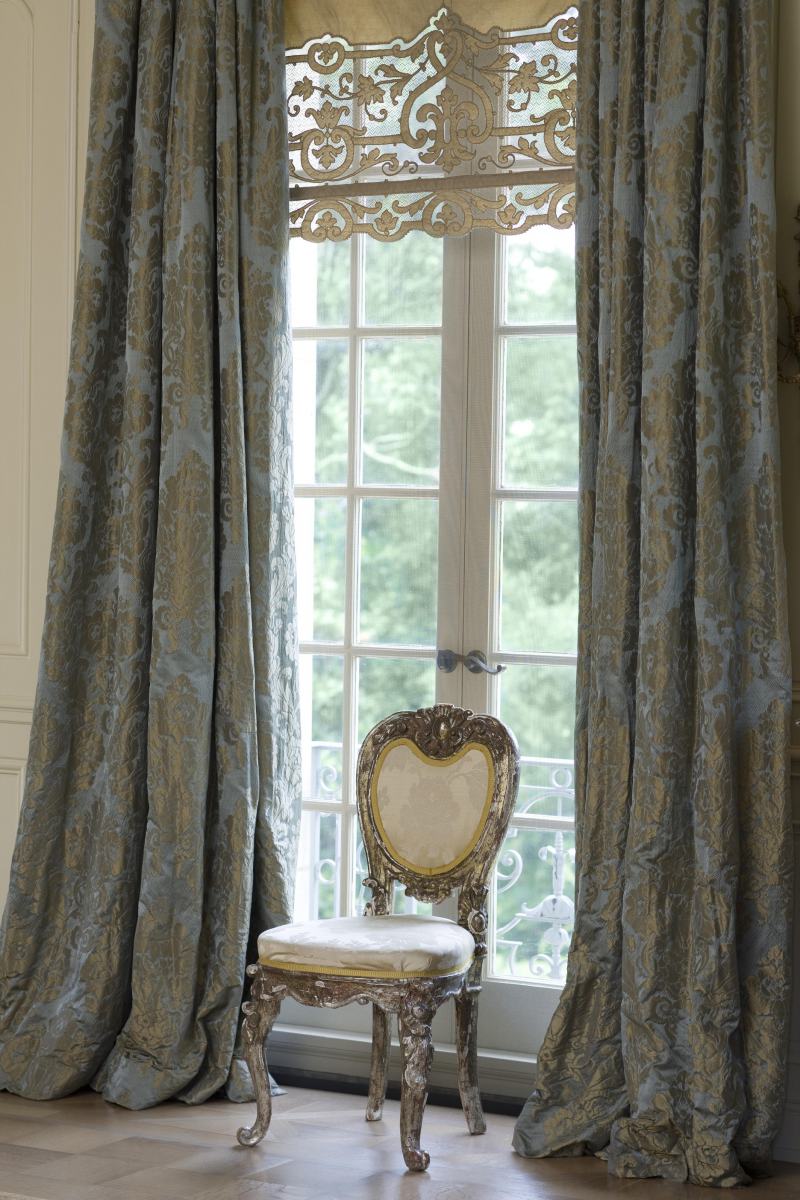
In the Master Bedroom sitting area, the draperies are silk while an embroidered fabric covers the ottoman. The antiqued finish on the paneled walls is just perfection.
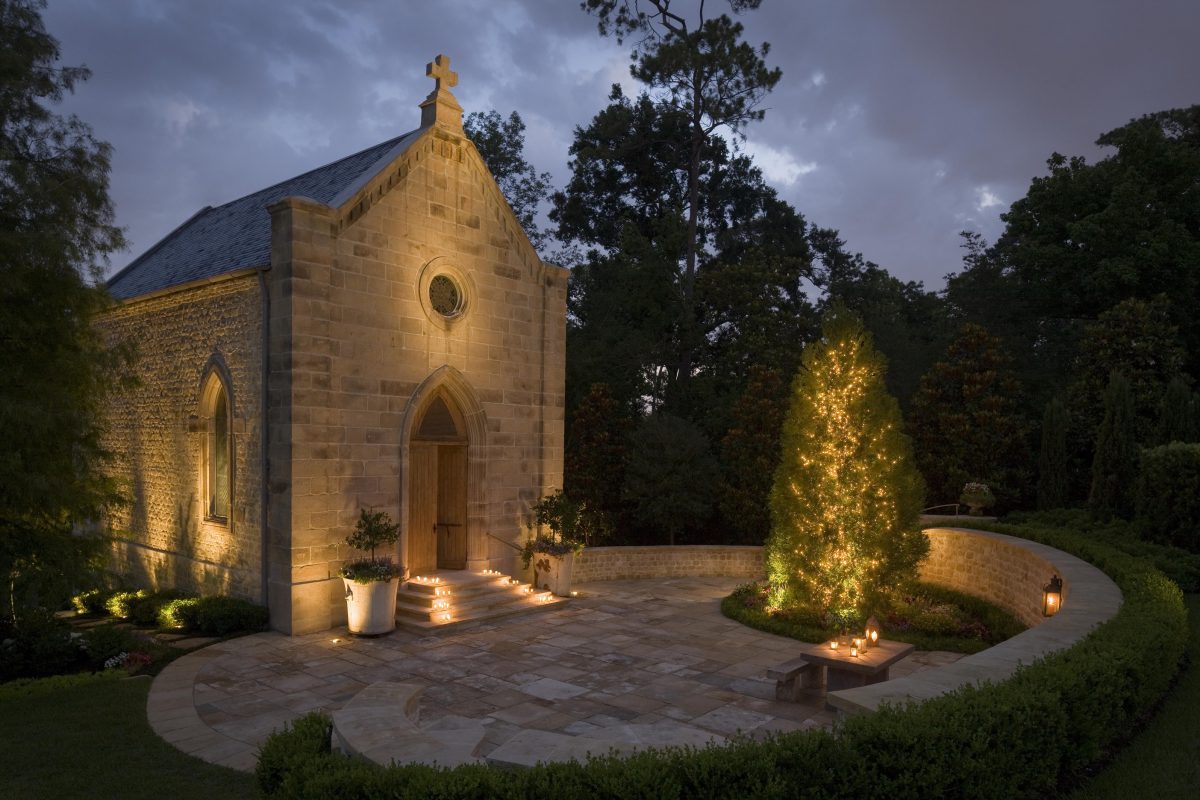
An antique stone chapel imported from France by Chateau Domingue adds a special finishing touch.
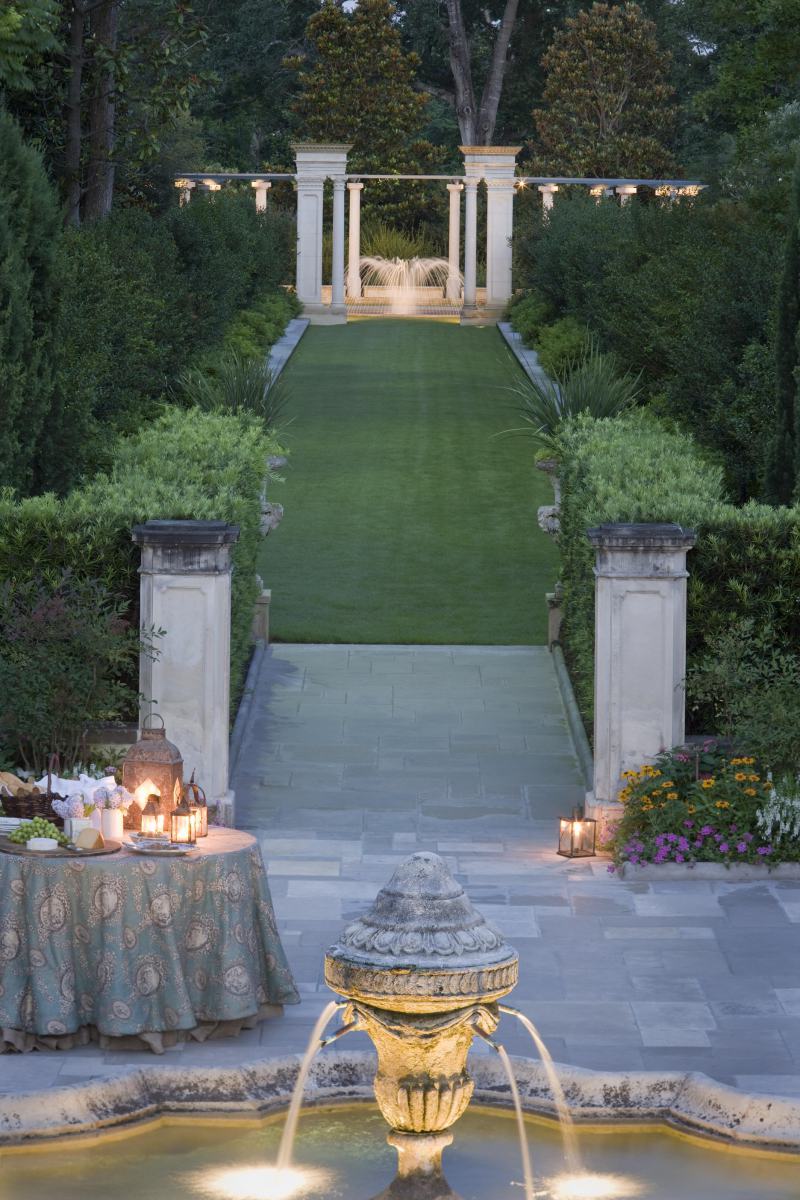
The music room terrace looks out across a narrow lawn to an 18th-century French stone fountain by Chateau Domingue. The grounds and gardens of the French chateau are expertly designed and maintained.
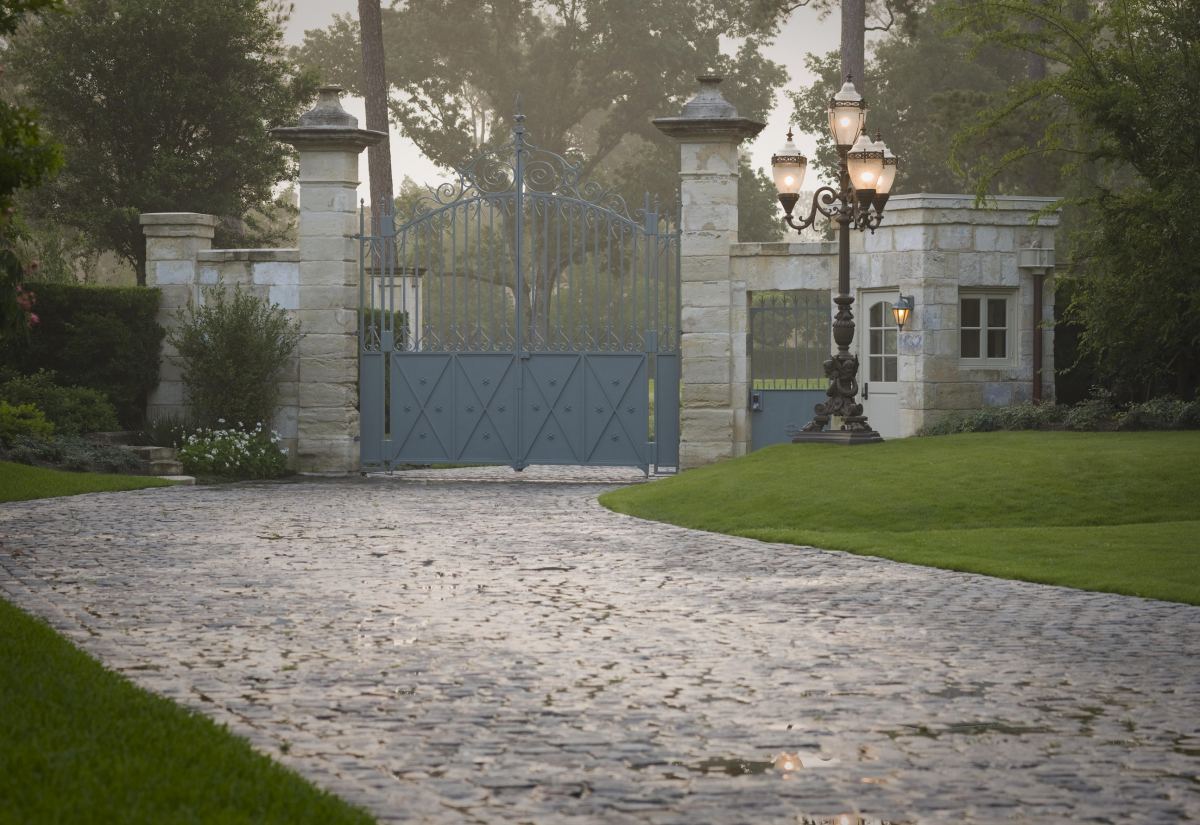
With this project, as with all her projects, Kara worked closely with all the new architects, builders, and vendors involved for perfect harmony. This ability to collaborate and coordinate well is one of the many reasons that Kara Childress, Inc. is a master in high-end residential interior design. Once a homeowner works with Kara, they continue with Kara for all future projects. Her expertise and professionalism are as well-known as her superior taste.
The grounds once again shine in their former glory and more. Never realized elements from the original plans now are. These include a motor court with cobblestones imported from France, along with multiple other enhancements.
That concludes our design inspiration for today.
To see another Grand French-inspired estate, be sure to see my post:
18th-Century French Design: Atlanta
KARA CHILDRESS REDESIGNS A FRENCH CHATEAU
Kara Childress, Inc., established in 1984 and led by Principal Designer Kara Childress, is an internationally recognized, Houston-based interior design firm. Kara and her team exude ardent and timeless style, marrying Old World European with fresh compositions of modern and livable design for her clients across the high-end residential and commercial/hospitality spectrum. Kara and her team work closely with top architects, builders, and vendors across the country in all aspects and phases of her design creations.
Interior design by Kara Childress, Inc.
Architecture by Newberry Campa Architects
Landscape design by Susan Turner Associates
Photography by Terry Vine Photography
This home was also featured in Architectural Digest!
I look forward to reading all of your thoughts in the comments!!
Have a great day, my friend!

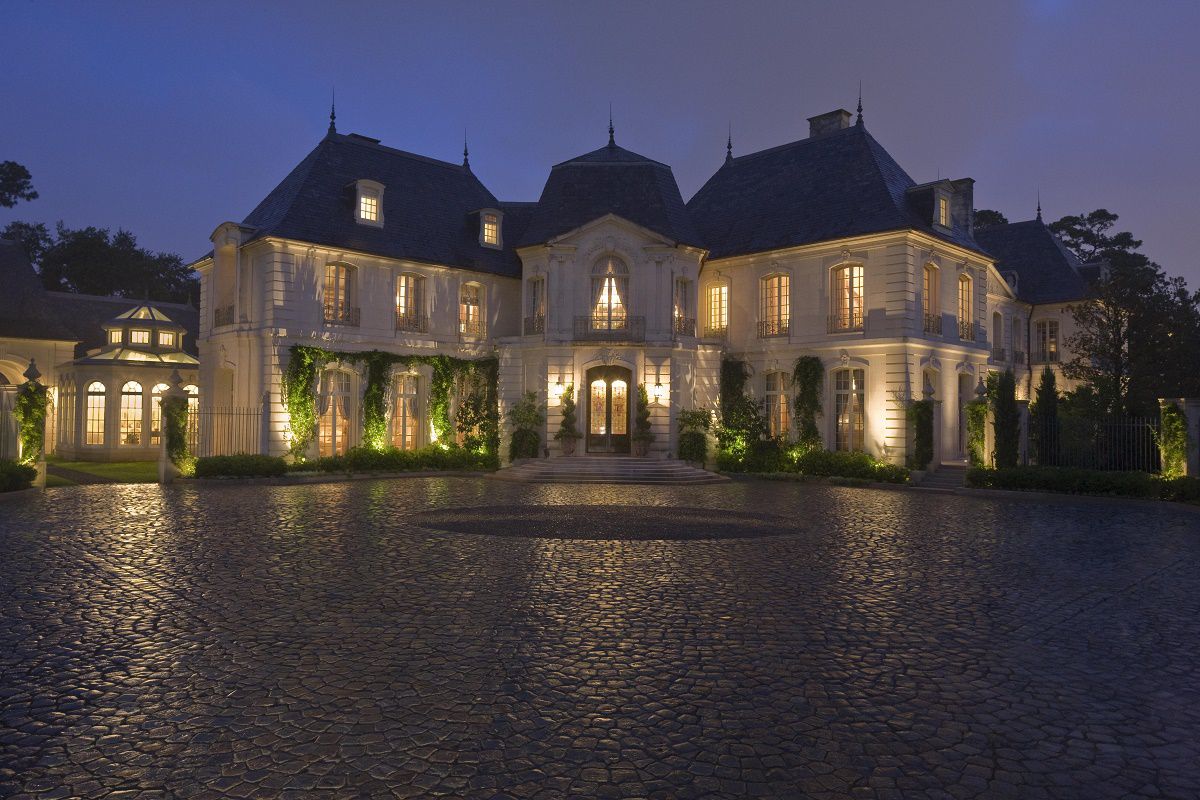
Comments
Thanks a lot for sharing!
Really appreciate your design and style. Beautiful!
Thanks so much Karen! Im really glad you like and appreciate your comment..
It’s a shame you don’t have a donate button! I’d most
certainly donate to this fantastic blog! I guess for now i’ll settle for bookmarking and adding your RSS feed to my
Google account. I look forward to fresh updates and
will share this blog with my Facebook group.
Talk soon!
Hi Jim, Thank you! We appreciate you very much! Thanks for reading along with us!