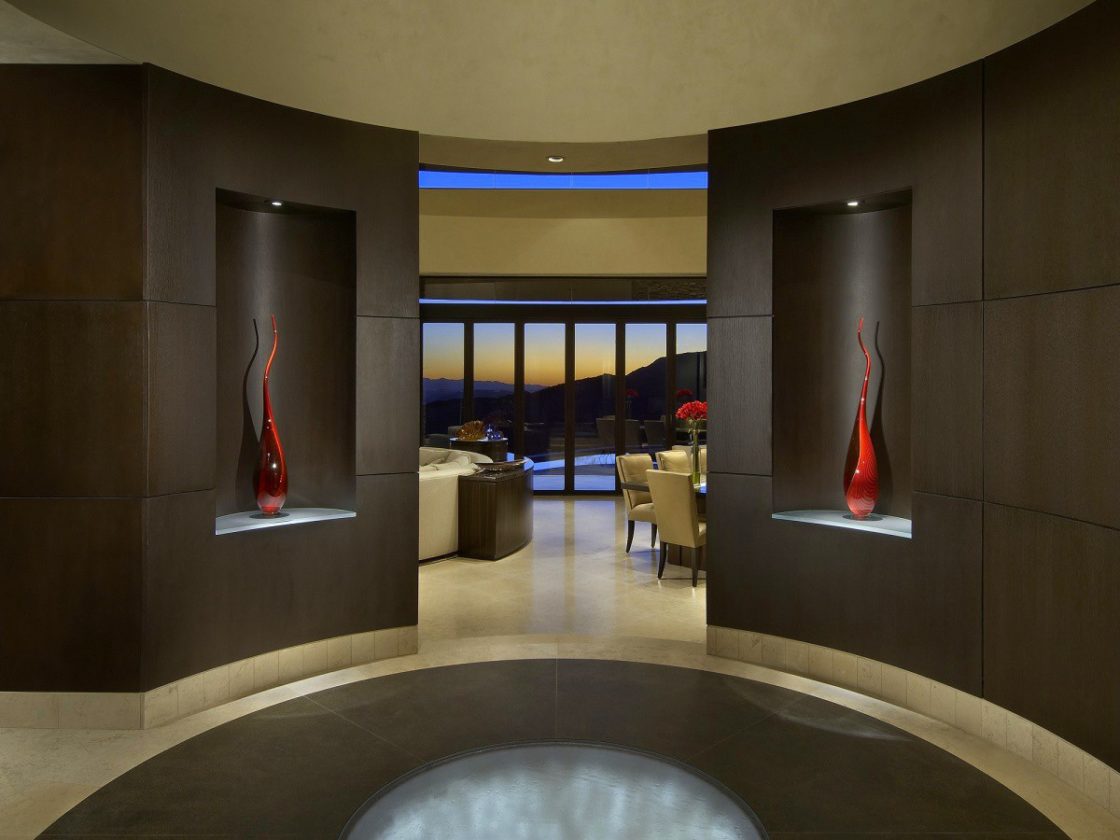For our design inspiration today, we have a contemporary desert retreat. This Southwestern home, located in Scottsdale Arizona, beautifully merges the indoors with the outdoors creating a perfect get-away. The residence’s design fully embraces the concept of indoor-outdoor living. It not only brings elements from the outside in, but also extends the indoors out with an extensive series of outdoor living areas.
The owners, a couple from the Midwest, visited the area frequently and loved the beauty of the Sonoran Desert and the peace it provides. They decided to create a permanent place here. The couple wanted to build a vacation home for themselves and their four grown children so they could come and enjoy anytime they wished. More than just a vacation home, they desired a place where they could escape the hectic pace of their lives. This luxury contemporary desert retreat, showcasing natural materials, allows them to connect with and enjoy the beauty and peace of the surroundings.
Noted local architect Bing Hu designed the 7,500 square-foot residence. The home sits high on a hill over-looking the 18th hole of a golf course with stunning views of the nearby mountains. Stacked stone forms the exterior, a nod to the region’s Indigenous heritage who built their dwellings with it, complete with a copper roof. To perfect the interiors and give the home a sophisticated, contemporary finish incorporating the area’s natural elements, the couple enlisted local interior designer Janet Brooks.
The opening photo shows the homes dramatic foyer. The rounded space echoes the overall circularity of the home and features a unique floor design consisting of a black granite surround and textured glass center under-lit with LED lighting. Special radiused niches in the dark stained, rift-cut oak-paneled walls, here and throughout, display pieces of the owner’s collection of art glass.
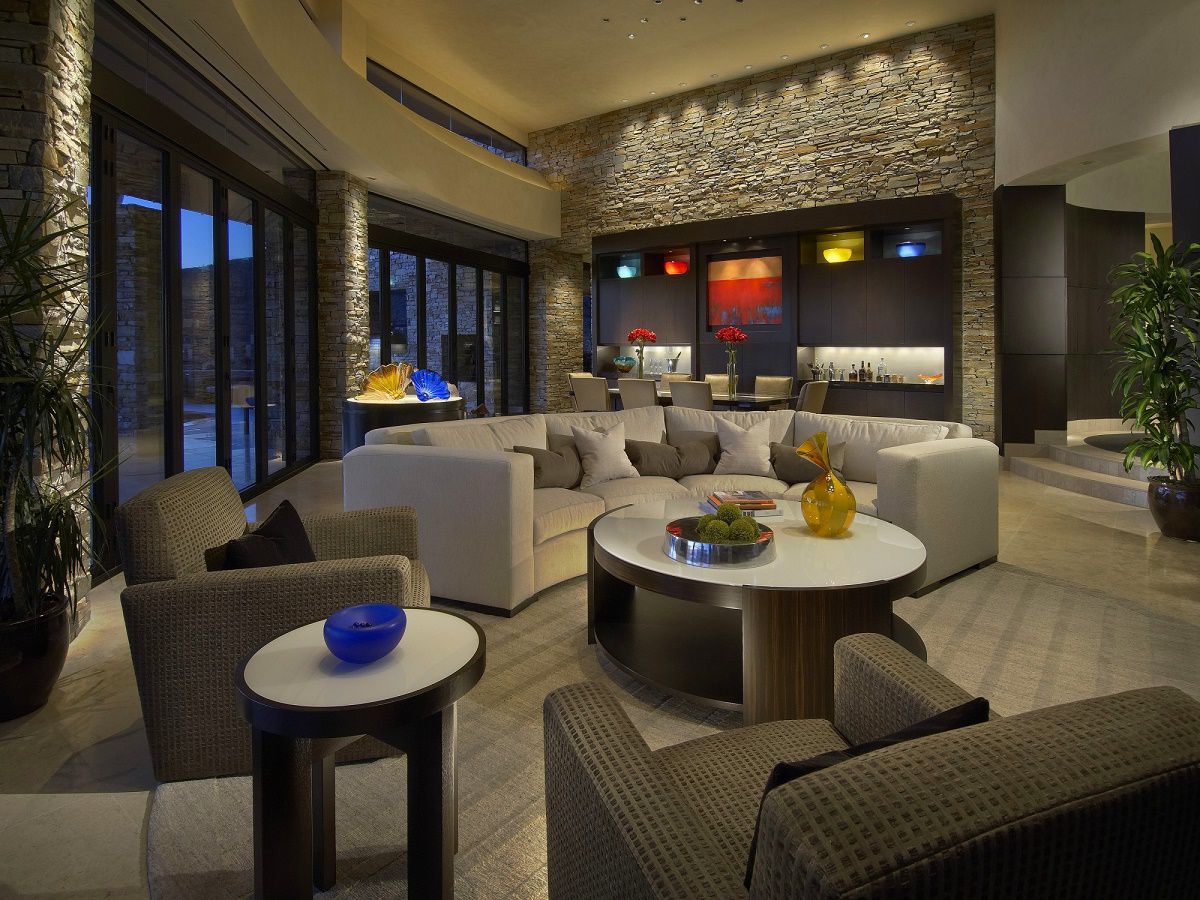
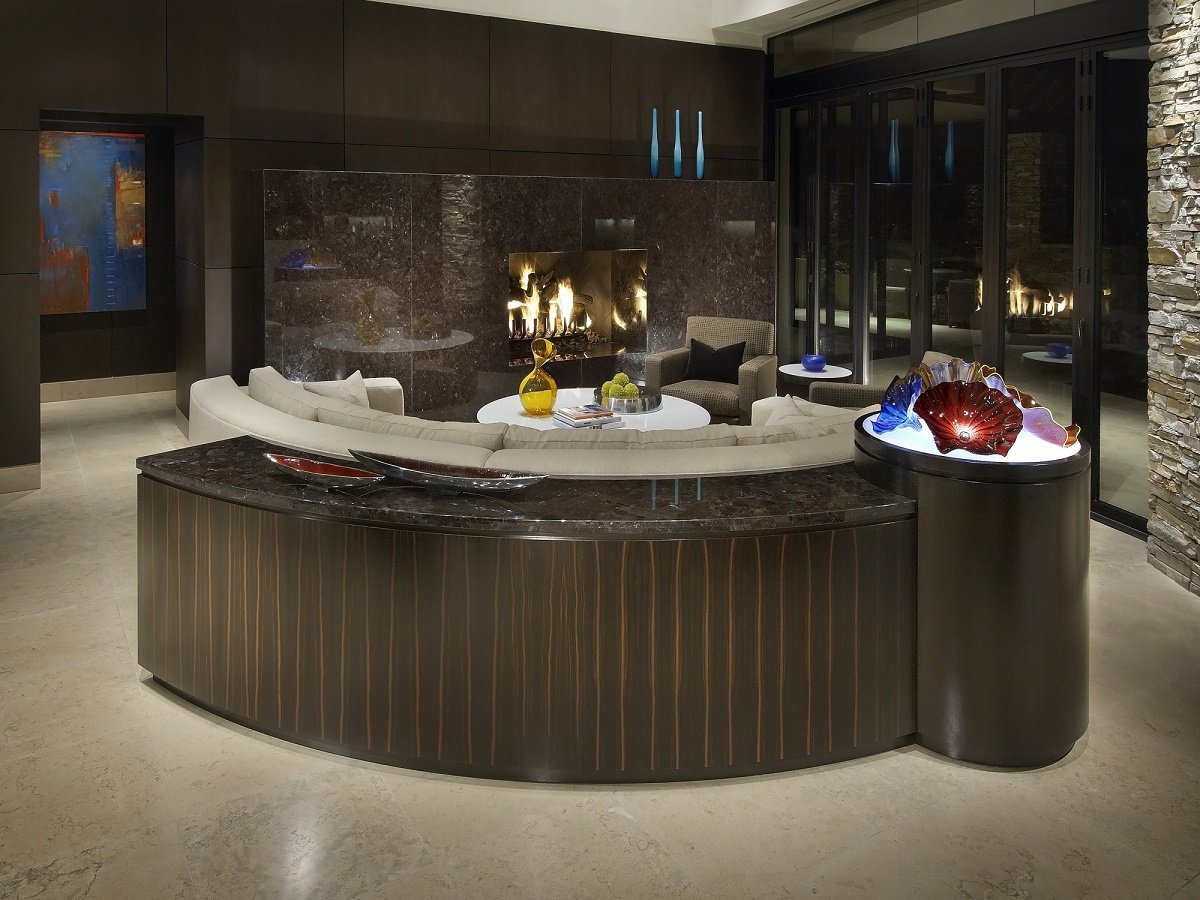
Beyond the foyer, the space opens wide to the vast open living area. The glass doors all along the outer walls stack to the side fully opening the space and connecting it with the outdoors. The custom curved sofa anchors the living room, backed with a granite-topped console which mirrors its shape. A custom display, lit from below to show the glass collection, punctuates the end of the console. The owners collect colorful art glass, so the designer used various well-lit pieces to function as visual focal points. African mahogany and Macassar ebony with a frosted glass top form the cocktail table. The side table is also mahogany. The designer created bespoke furnishings in muted, earthy shades, designed just for their place here, to fill the home. The polished granite fireplace surround conceals a pop-up television that lifts when in use. The limestone flooring continues from the foyer extending all the way outside onto the patios. The stacked-stone walls of the exterior facade continue inside here and throughout.
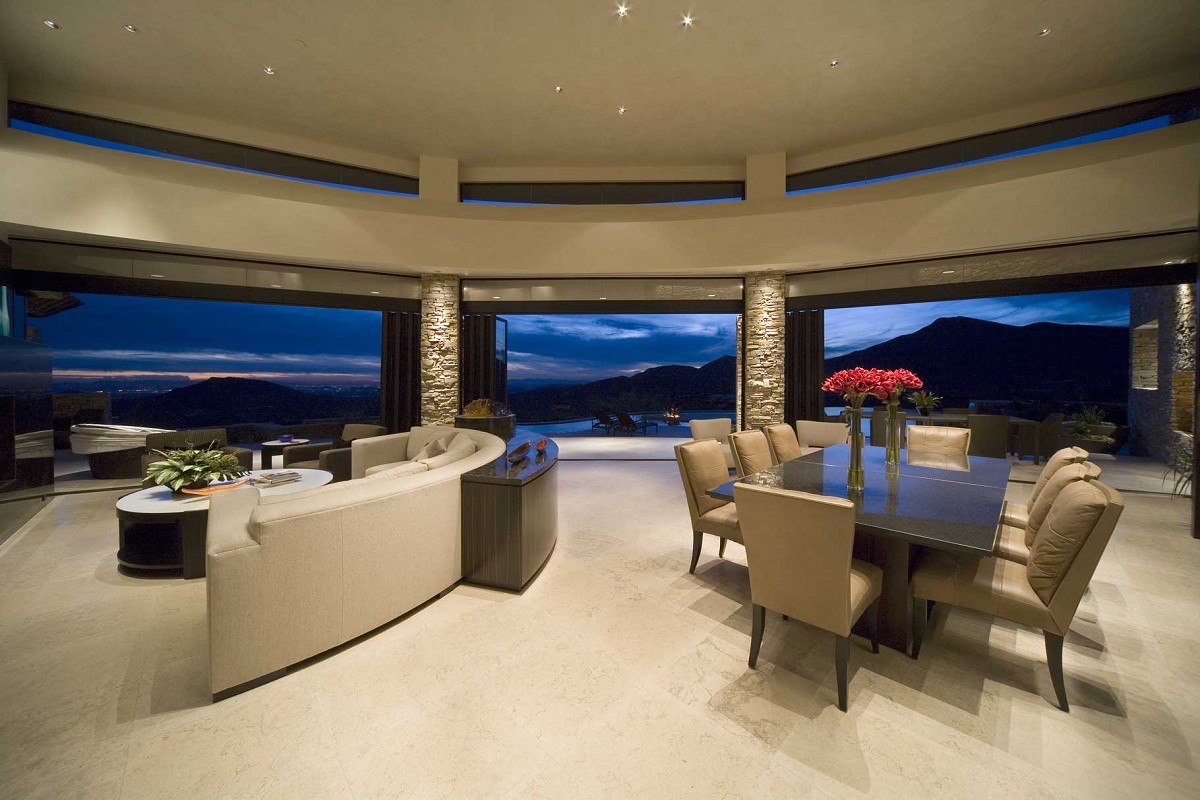
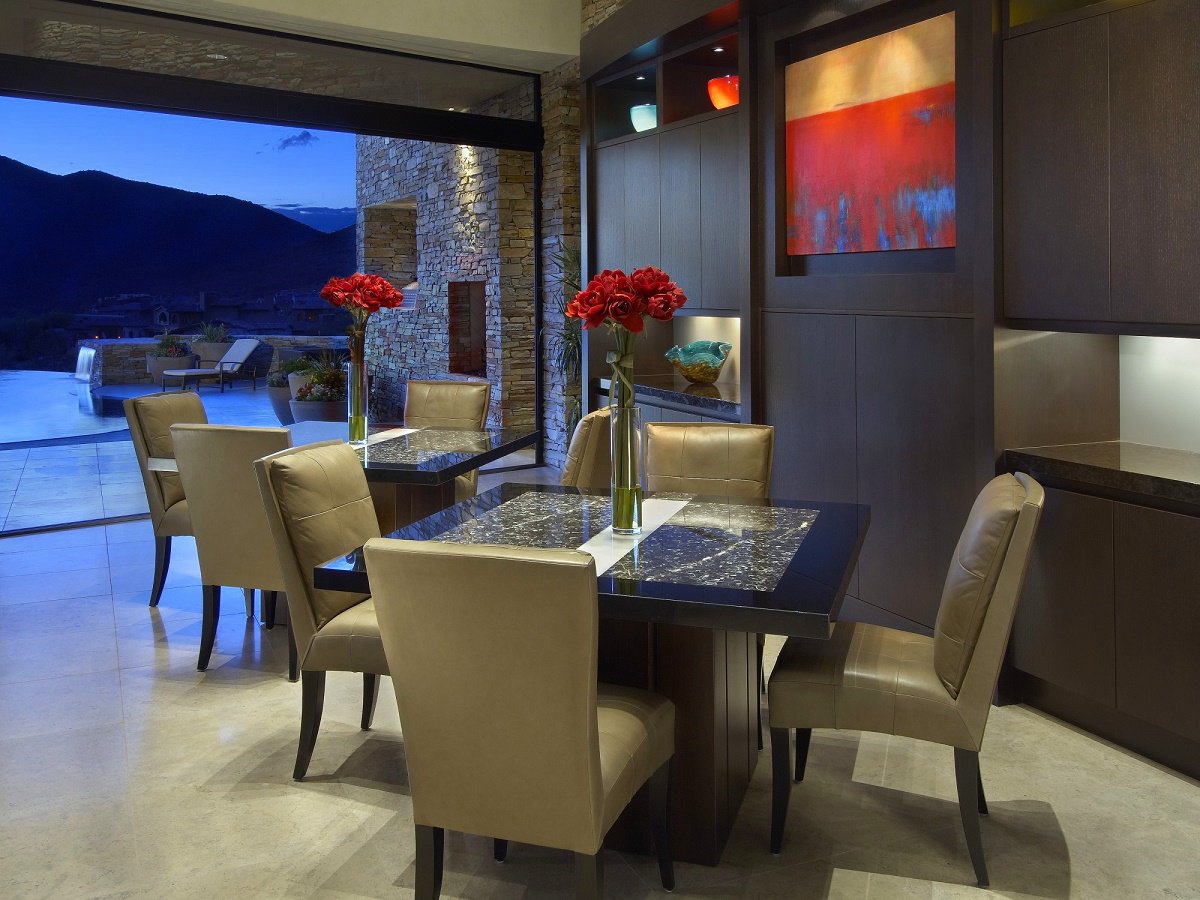
For the dining area, custom granite and fossil-topped dining tables stand on casters. They pull apart for intimate meals or push together for larger gatherings. The tables gather with plump, leather upholstered chairs by Dakota Jackson.
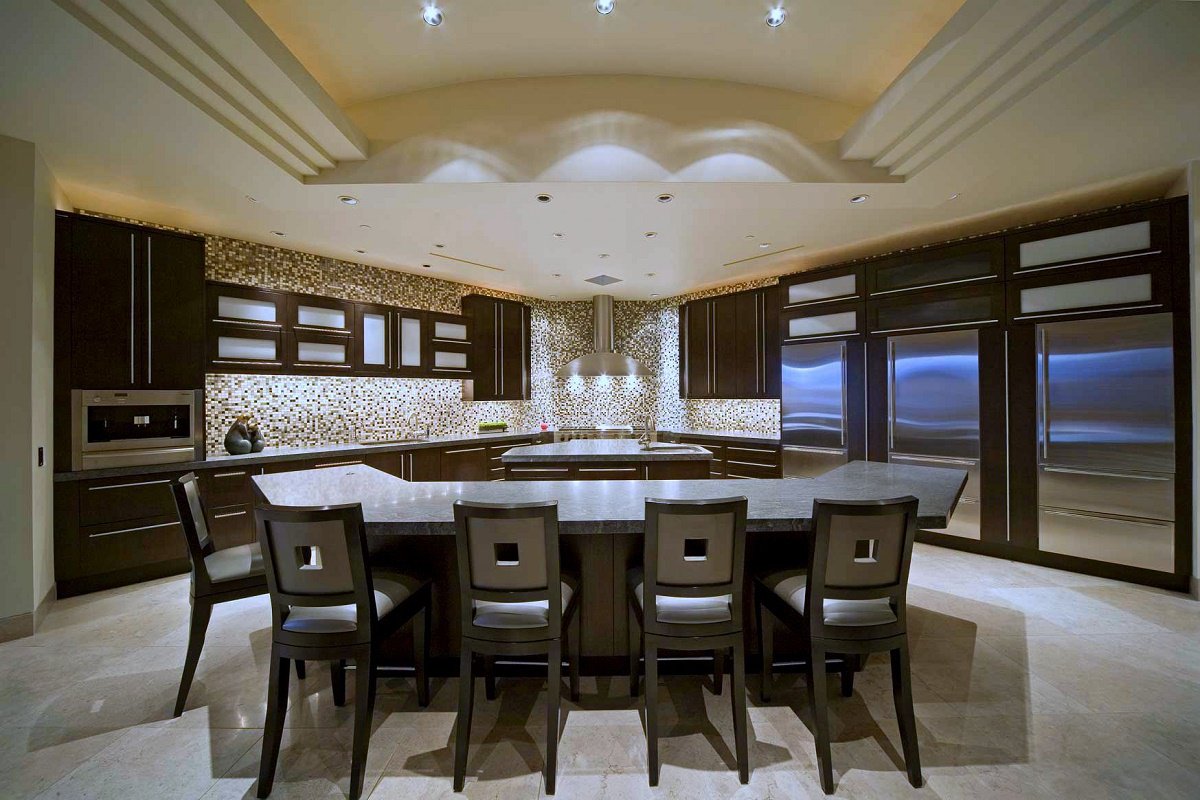
The sleek, contemporary kitchen features custom dark-stained oak cabinets with glass panel inserts, paired with charcoal granite counter-tops. The backsplash provides visual interest with its colors reflecting those around it while its glass components add a little sparkle. The ceilings have been given a special treatment here as well. The stainless cooking appliances are Wolf with refrigeration by Sub-zero. The bar stools are by Berman Rosetti.
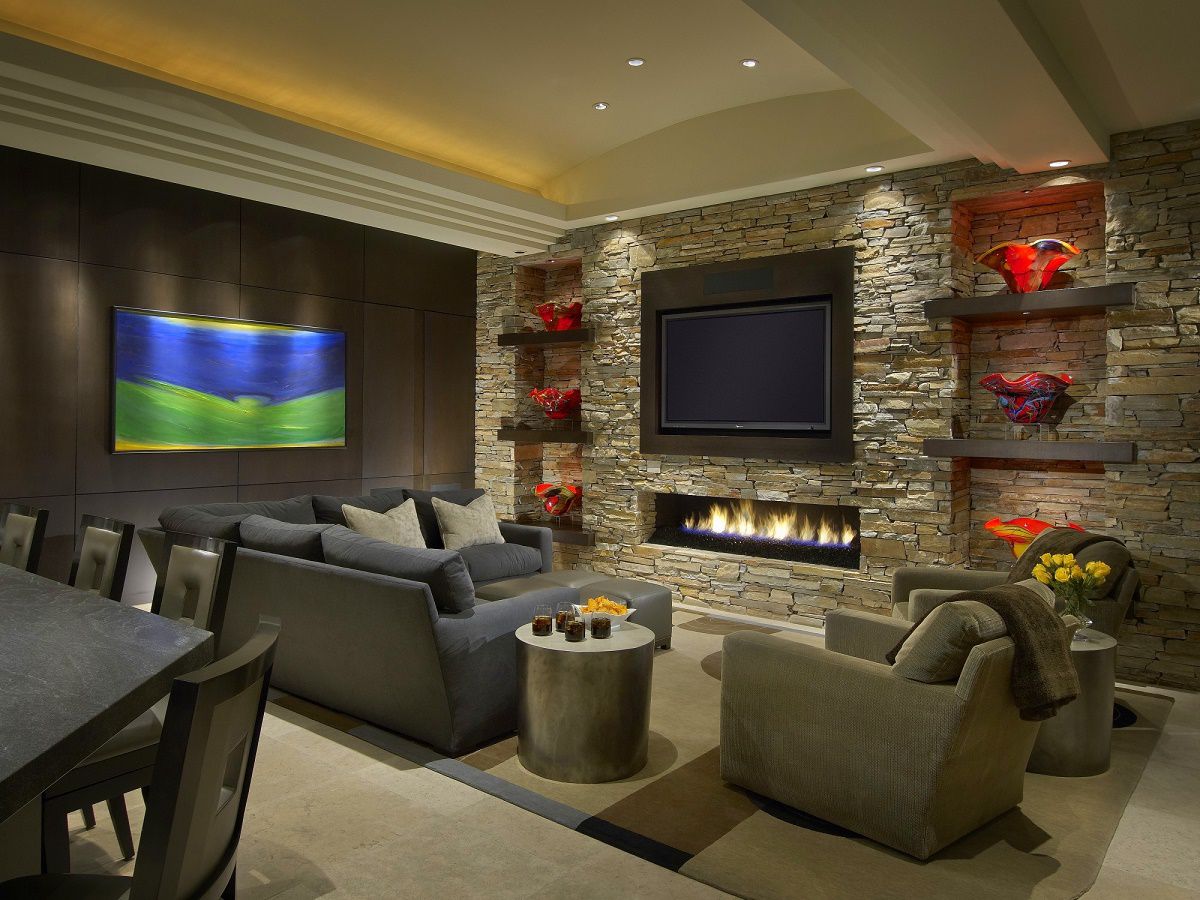
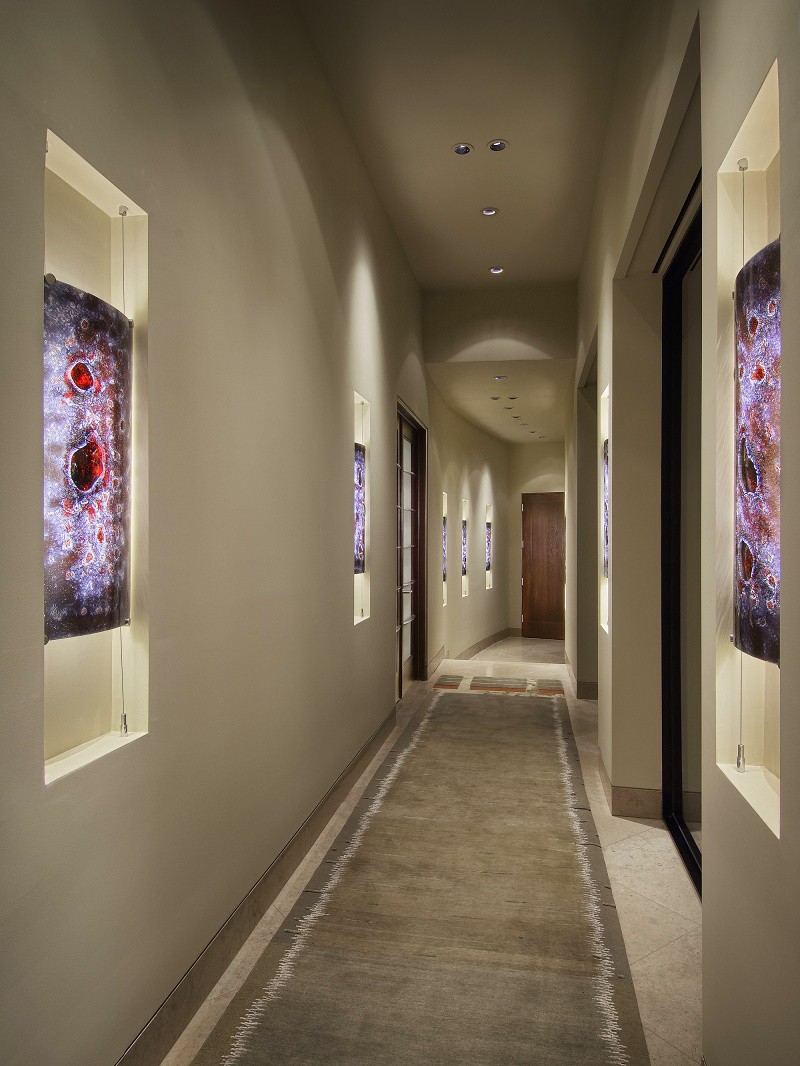
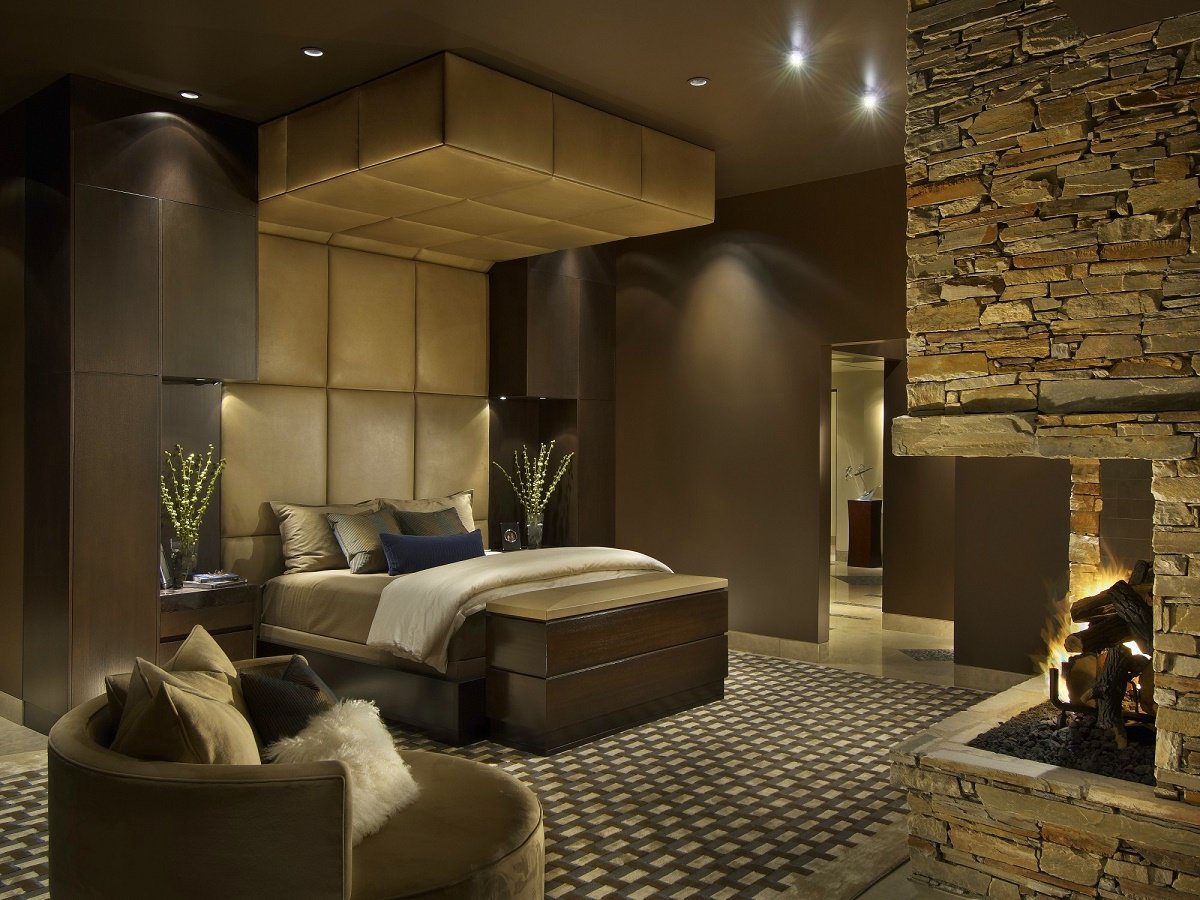
The master bedroom is a dreamy sanctuary. The bed tucks into a private cove. Dark oak cabinetry surrounds the leather headboard which continues over the bed creating a solid canopy. The chest at the foot of the bed holds the pop-up television. The room’s warm tones and rich woods make it solid and reassuring. The addition of silk, velvet, and fur make it inviting and luxurious. That shade of blue makes it perfect for me. The area rug reflects all the colors in the room with its smart geometric pattern. The chairs deep seats add to the cocooning effect.
It is perfectly cozy right? Stacked stone continues in here for the fireplace wall with that huge fire blazing in it. Do not worry though, its gas logs. The corner of the room opens fully in both directions with pocket doors. The bedroom merges with the pool and patio area flooding the space with natural light. This is my favorite room in this Contemporary desert retreat.
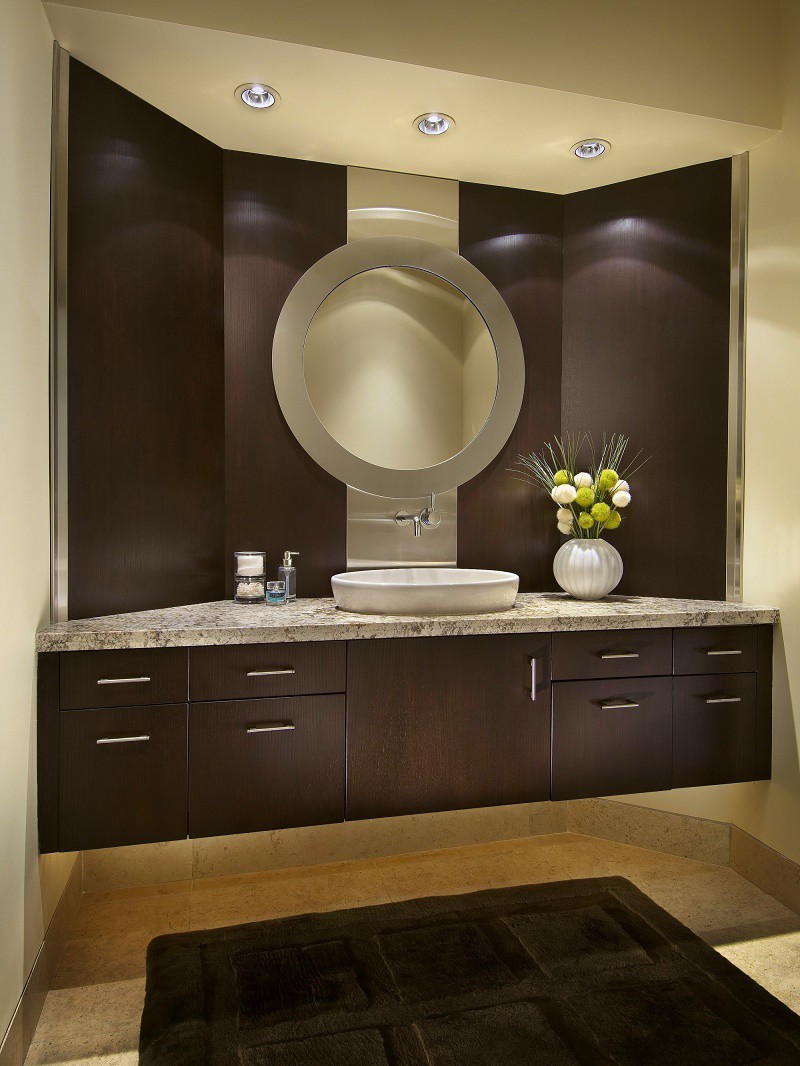
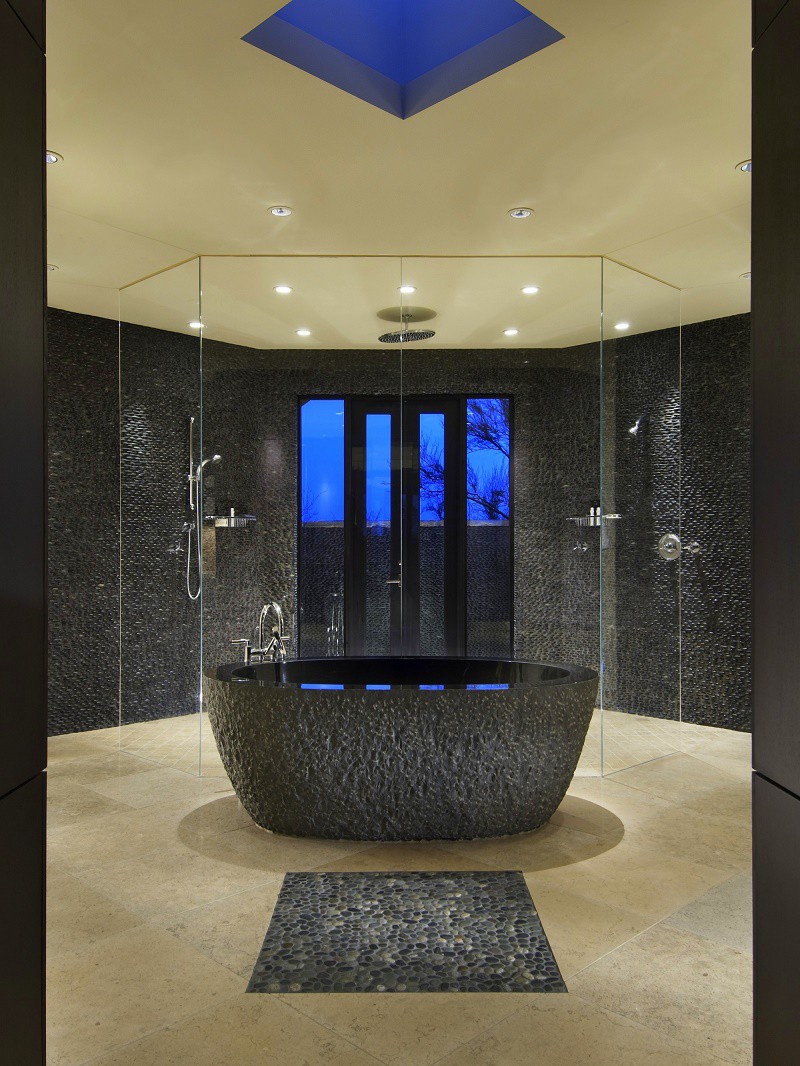
The master bath really boasts a spa like feel. The oak cabinetry framing the bed continues in here around the granite topped vanities. Separate vanities and dressing rooms on either side of the central bath area give both partners their own space. This, in my opinion, plays a big role in a happy marriage. A stone soaking tub stands in front of the large, glass enclosed, walk-through shower. Edge-set River rock lines the back wall and creates the heated design feature on the floor reflecting the skylight above. The room opens to an outdoor shower area, also accessible from the pool.
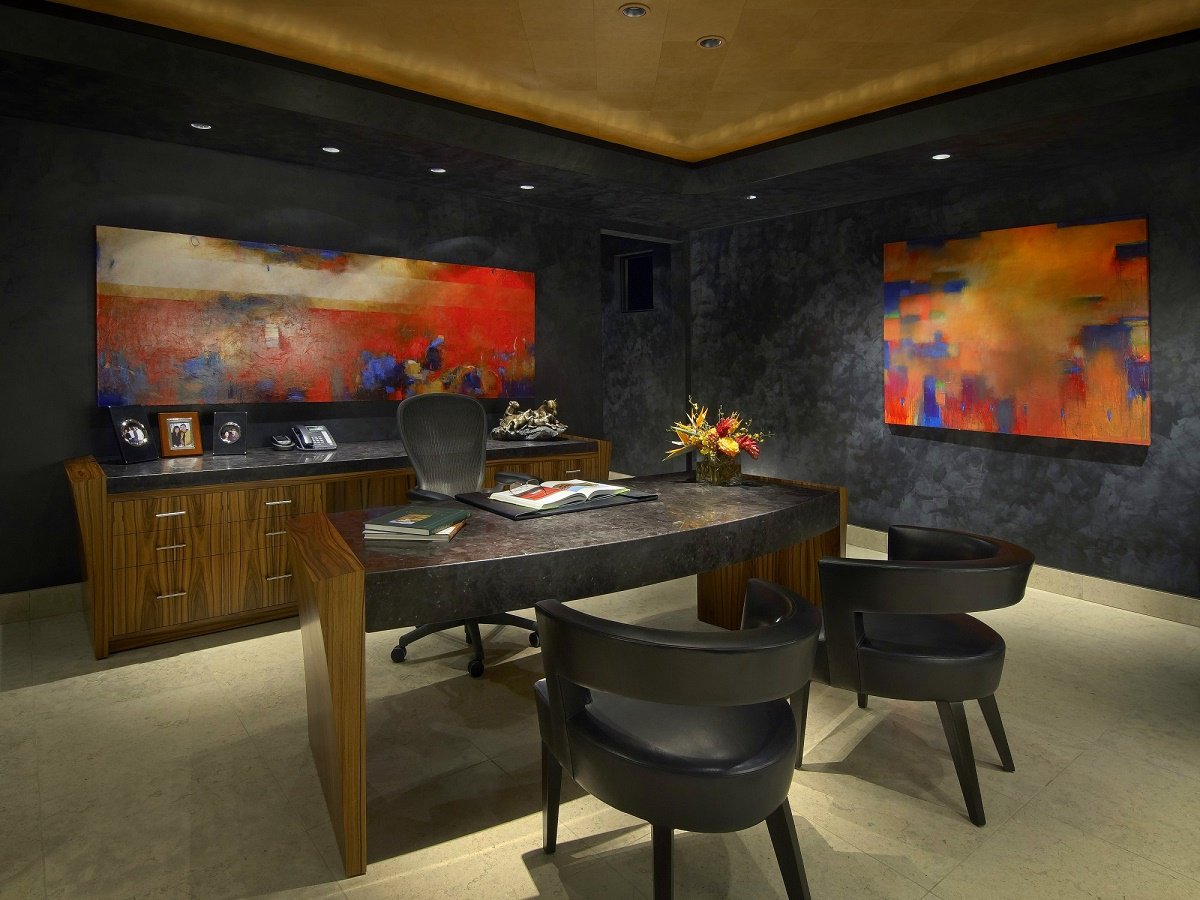
The second floor holds the office which includes a private deck overlooking the 18th hole. The desk and credenza are by Dakota Jackson. Black Venetian plaster finishes the walls. Leather tiles cover the ceiling. Paintings by Max Hammond provide color.
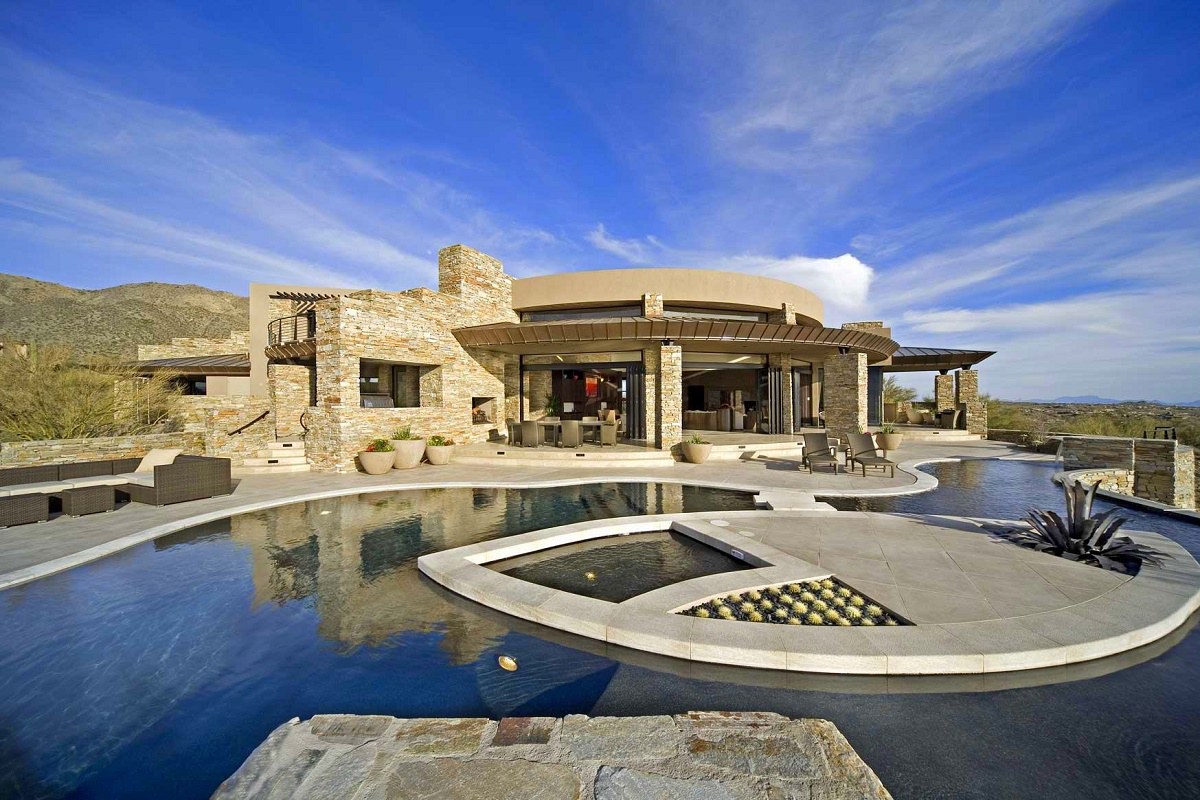
And finally, we have the outdoor area. The relaxed ambiance continues outside. An intimate alfresco kitchen sports a two-way fireplace and cozy seating area. Multiple sitting areas arrange out here, some covered and some not. The large serpentine-shape pool features both zero and negative edges, plus a beach entry and a spa. In the center of the pool stands a raised island accessible from the patio by a series of elevated stepping-stones rising above the water. It holds a miniature cactus garden on one side and an agave-shape fire feature on the other.
The effect created is exactly what was hoped for. The transition from inside to outside is a very easy one making it all feel like a great open space. The completed contemporary desert retreat now serves as a dream destination for the whole family to enjoy. Warm and welcoming and truly as one with the spectacular natural vistas that surround it.
“Passionate, detail-oriented design. We’re about luxury living.” JB
That concludes our design inspiration for today, my friend.
For more vacation homes that merge the indoors with outdoors, be sure to see:
Firethorn: Contemporary Mountain Retreat
ARIZONA CONTEMPORARY DESERT RETREAT
The Janet Brooks Design team is passionate, organized, and diligent about the interior design process, specializing in the creation of very personal luxury homes in exclusive locations. The interior design team knows that your time and your budget are of utmost importance, and their process is geared to enhance the successful execution of your project within your parameters.
Janet Brooks Design appeals to a clientele that is sophisticated, discerning and has high expectations. They draw inspiration from you, the way you live your life, and the architectural detailing of your home to create spaces that are never duplicated.
Architecture: Bing Hu @ handsinternational.com
Interior Design: Janet Brooks Design
Photography: Mark Boisclair
Thank you so much for reading along with me today. I hope you enjoyed today’s Contemporary desert retreat. The clean lines, nature-based design elements, and bespoke design details of this luxury home serve as wonderful inspiration. Let me hear from you in the comments!
Have a wonderful day!

