Today’s design inspiration comes from a completely renovated and reimagined 1970’s ranch house transformed into a 10,000 square-foot Beverly Hills Modern home to accommodate a fashionable young couple expanding their family. The residence is expertly redesigned into a luxury home with double-height public spaces, clerestory windows, fine finishes, and custom furnishings. Fresh, light-filled interiors are bespoke designed by acclaimed Los Angeles-based international interior designer Joan Behnke, with Harrison Design completing the home’s architecture.
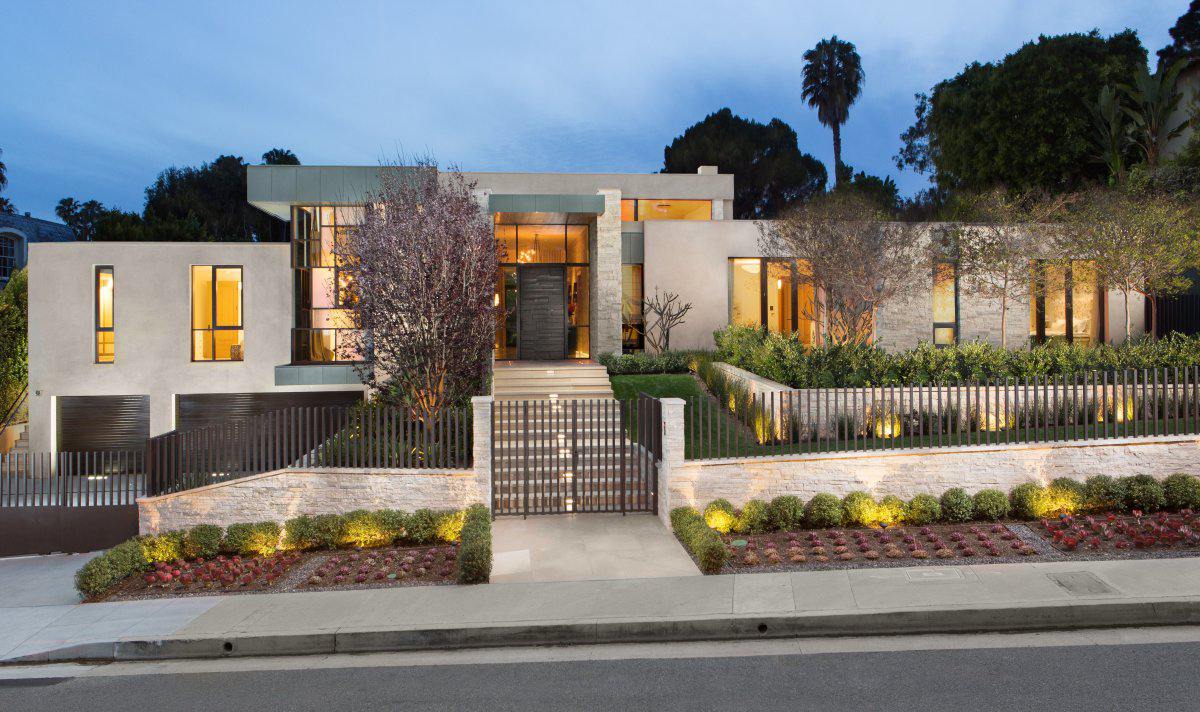
Outside, to really create the Beverly Hills Modern style, the home’s facade is faced with stucco defining the main rectangular forms. Stacked, 24-inch-thick, natural-edged travertine defines the main vertical lines. The flat roof line, clad in zinc, emphasizes the horizontal planes. The front elevation includes bronze-framed windows and doors with an irregular, Mondrian-like grid design. The lawn’s design seamlessly integrates as part of the completed new look so that the structure appears to be of the site, versus just on the site. Every detail is very sculptural and defined.
“Creating architecture for our clients has never been about a particular style, it is about the best design and best building we can provide based on our clients’ wishes.” William H. Harrison
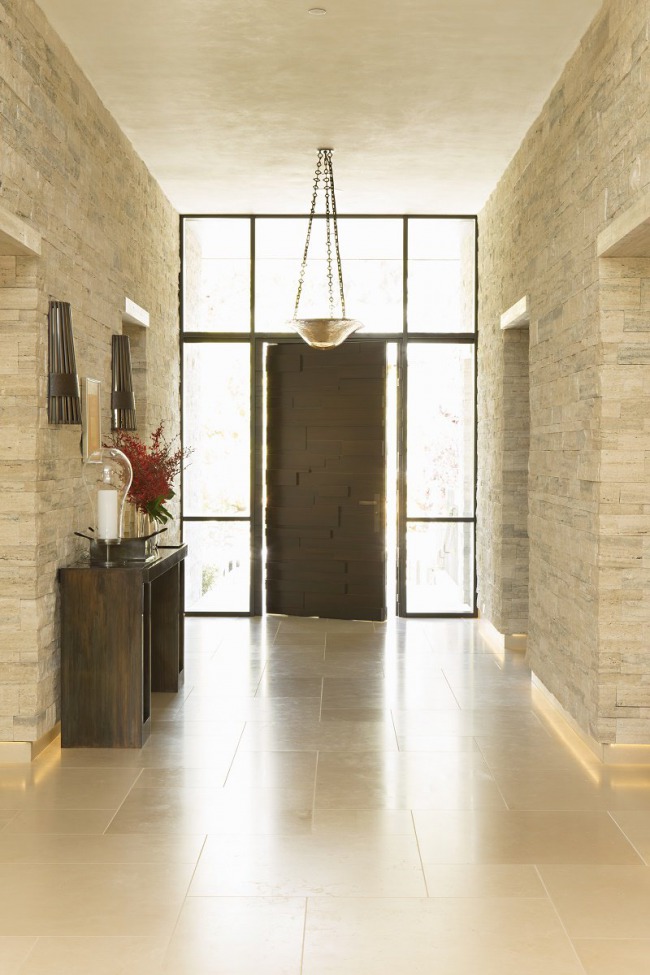
Once through the massive entry door into the home’s foyer, the stacked travertine continues on the walls, paired with limestone floors. The entrance hall opens to the living areas beyond flowing all the way through to the opposite outer side. Behnke custom designed the wood and bronze console, sconces, and the hammered brass chandelier.
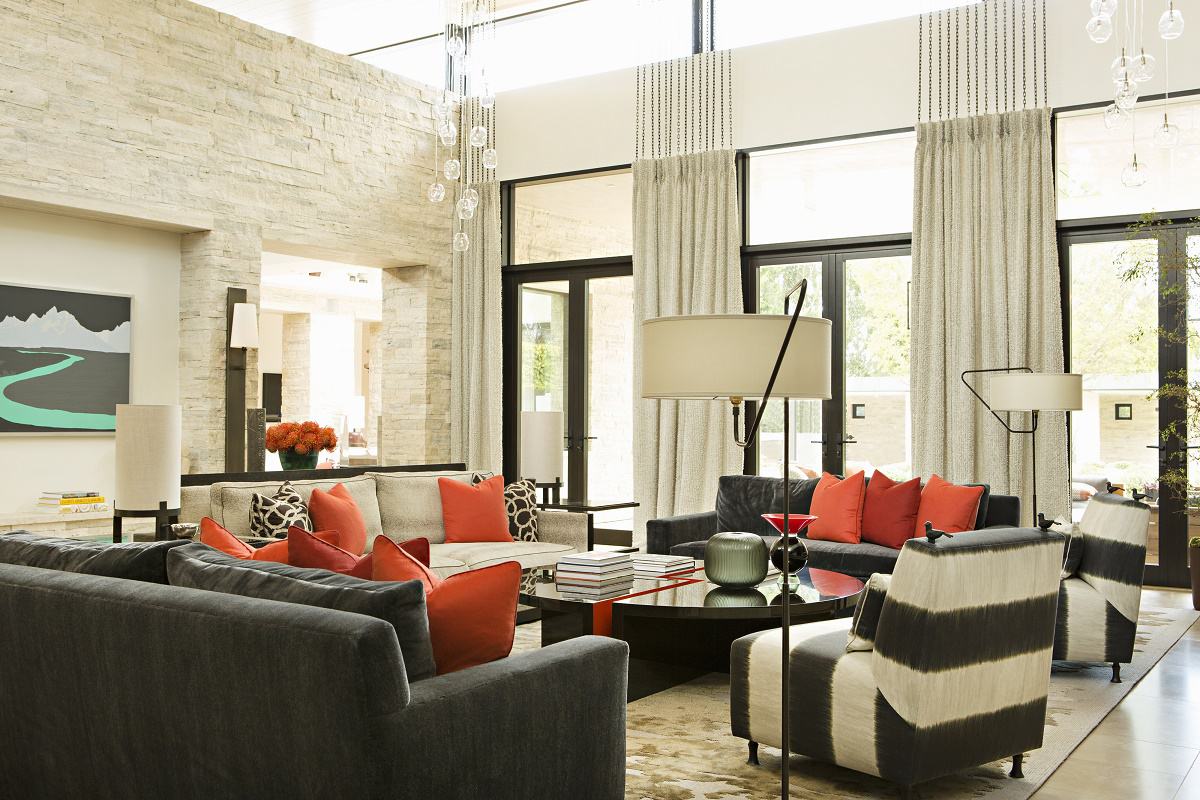
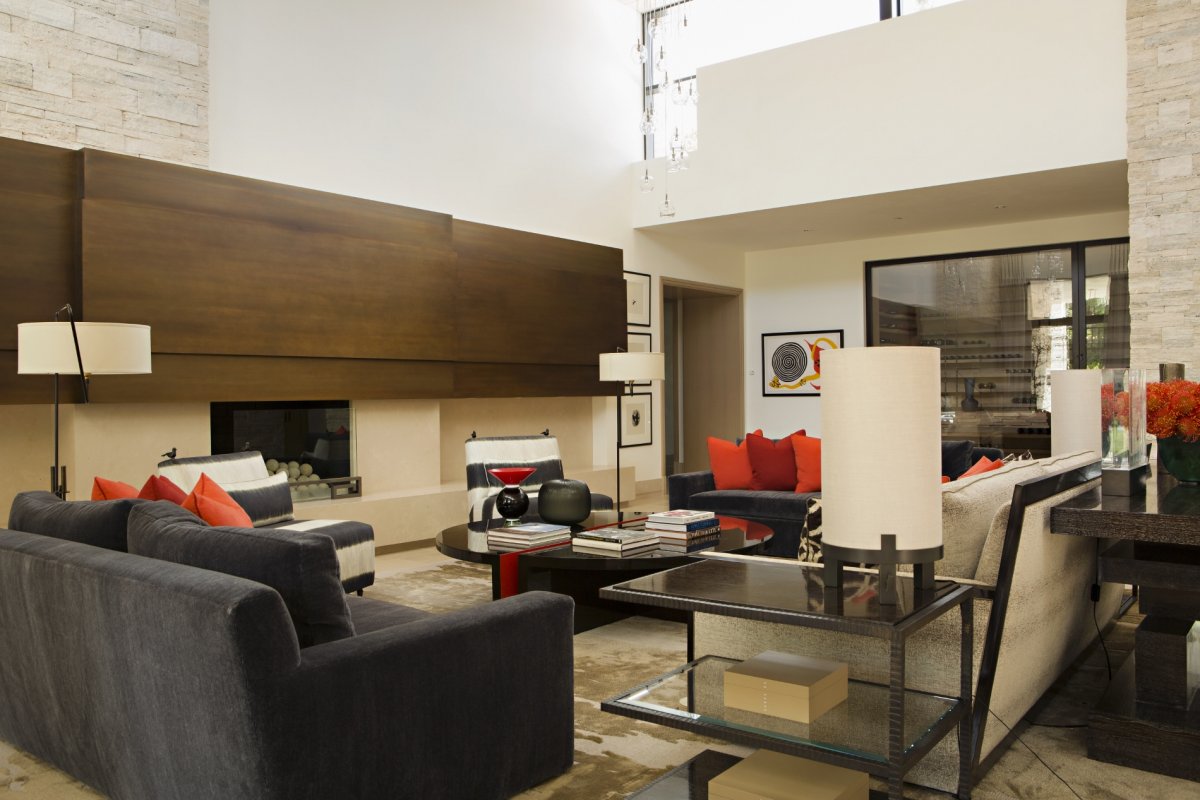
The designer employed a monochromatic color palette throughout the house, keeping the look neutral with minimal use of pattern, using select colors for accent, such as the red used here in the living room. A cotton blend from Sahco through Bergamo forms the curtains. They suspend from the ceiling past the clerestory windows, designed specifically to allow light in, with bespoke designed, bronze chains by Behnke. The designer custom designed most of the furniture in the home, including the two-piece lacquer coffee table in the center here. Sina Pearson mohair covers the sofas. The pendent chandeliers are by John Pomp. A work by Calder hangs on the far wall.
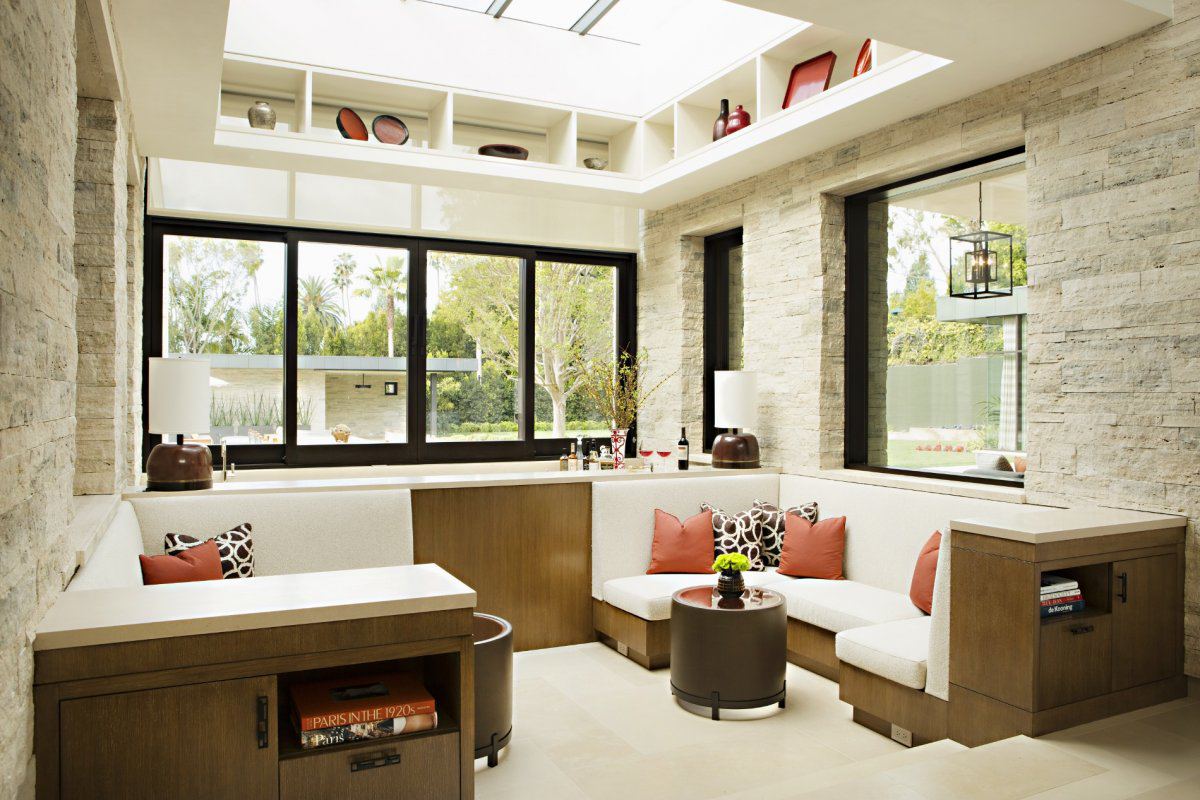
A space for everything. In this little step down lounge area, the designer created little alcoves for displaying the couples growing collection of art and collectibles. She also designed built-in shelving and cabinetry throughout, executed by Silver Strand, and adorned with exquisite custom Pashupatina hardware.
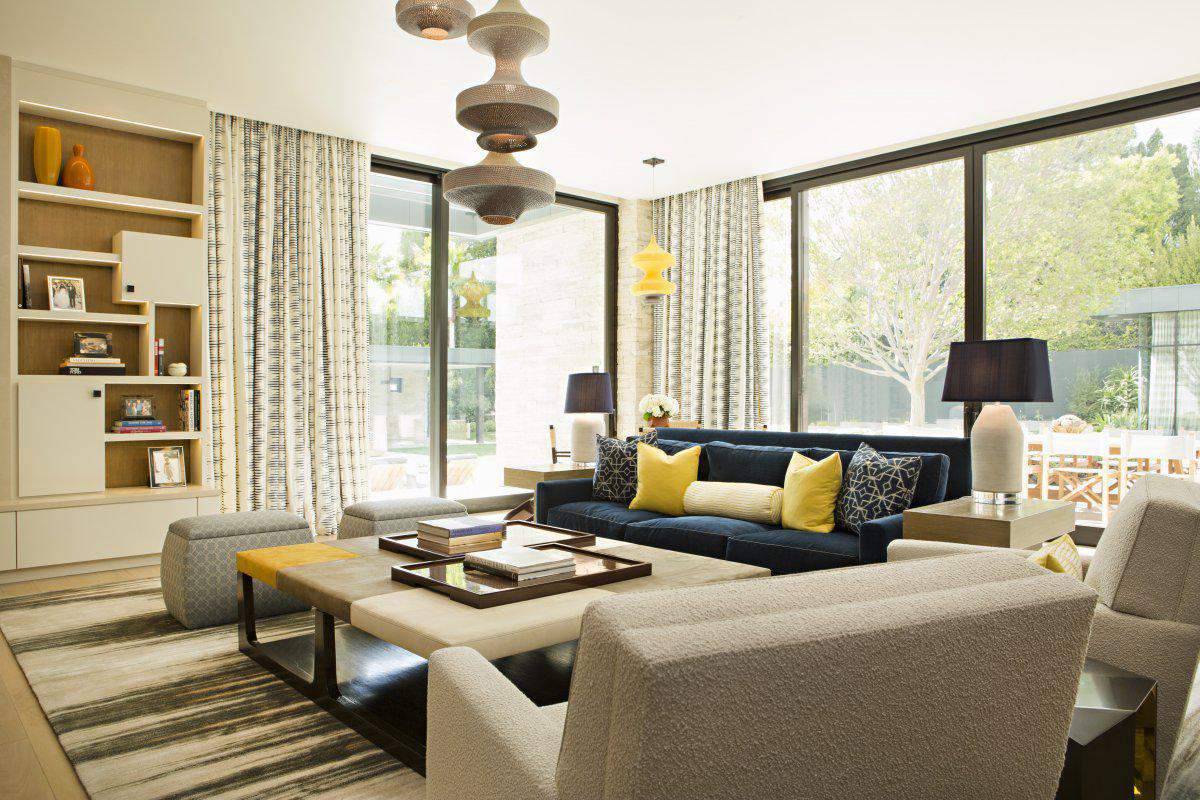
The family room has a more intimate scale designed for casual situations. The space includes a large television, surrounded by plenty of shelves and cabinetry. Fabulous Loro Piana blue corduroy covers the upholstered sofa. The lighting is by Naomi Paul. The furnishings Behnke created all compliment the Beverly Hills modern style.
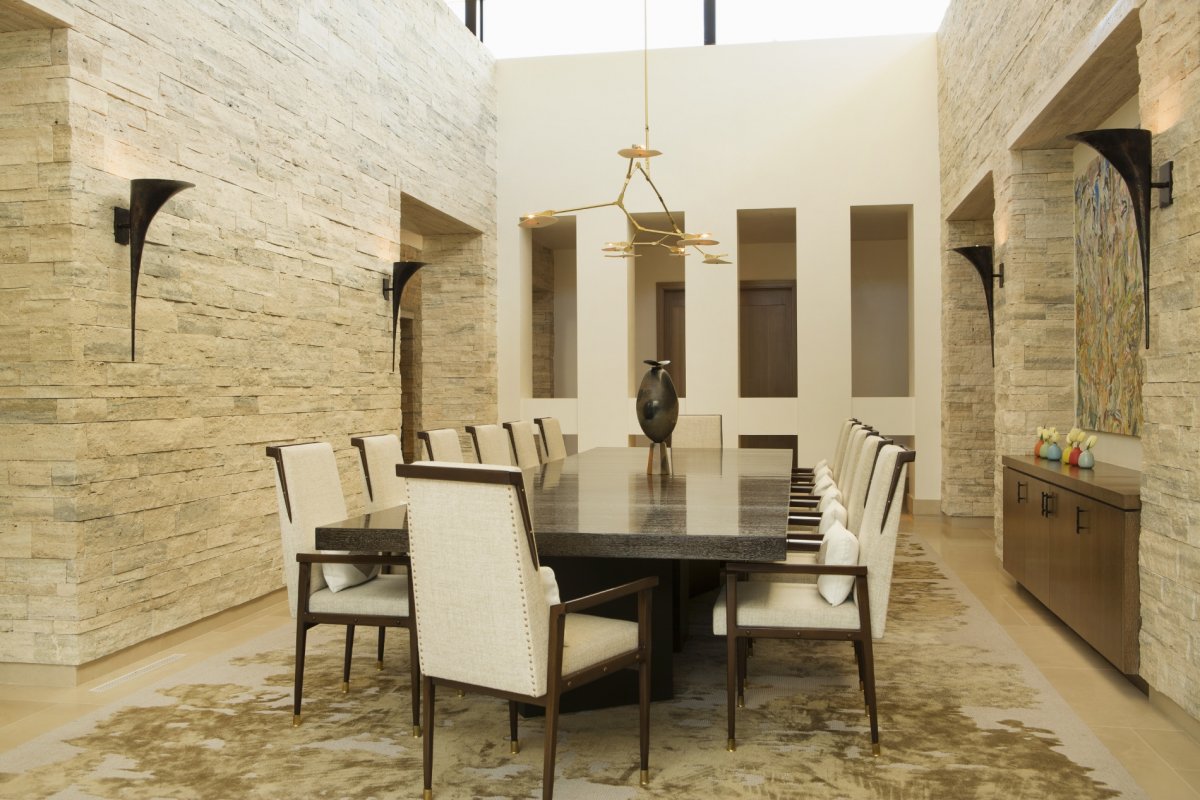
The home’s formal dining room is a modernist delight. Simple with un-ornamented, clean lines and shapes. Behnke bespoke designed the dining table and buffet. She also designed the bronze wall sconces. Customized Dana Johns chairs provide seating for ten. An abstraction painting by Larry Poons hangs over the buffet. The ceramic vessel on the table is by Pierre Bayle. The branching disc chandelier is by Lindsey Adelman.
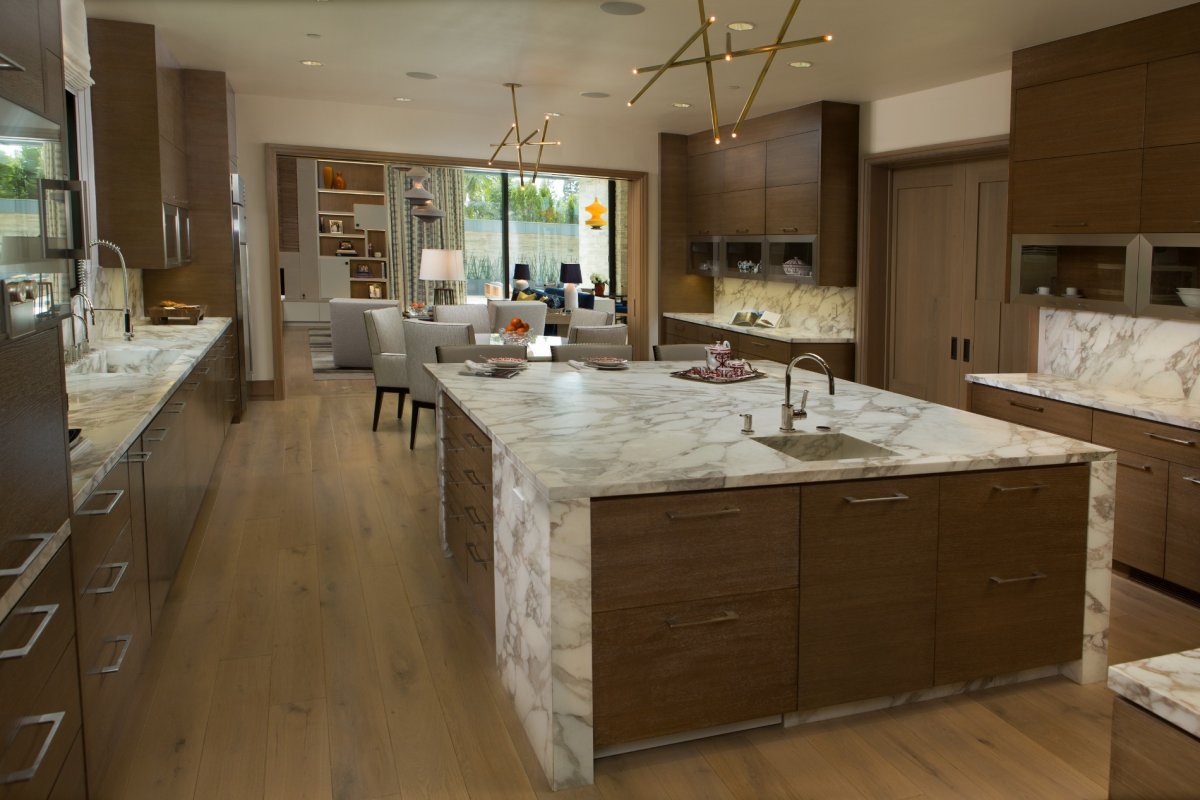
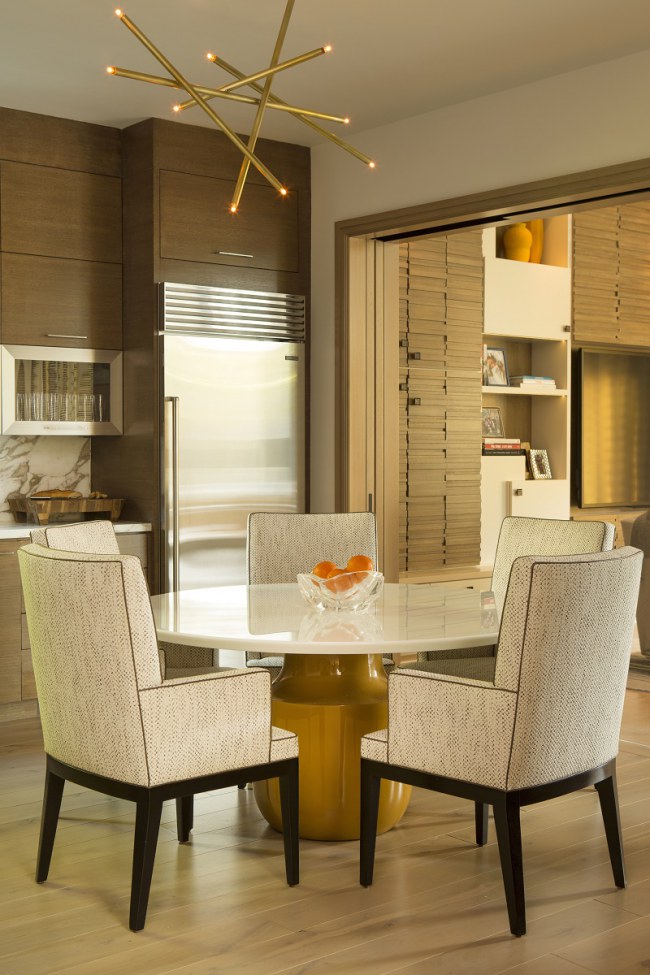
The large, spacious kitchen includes a breakfast bar, and a separate dining table and chairs for informal family meals. White oak covers the floors while Antalya Crema marble forms the counter tops, backsplashes, and most of the center island.
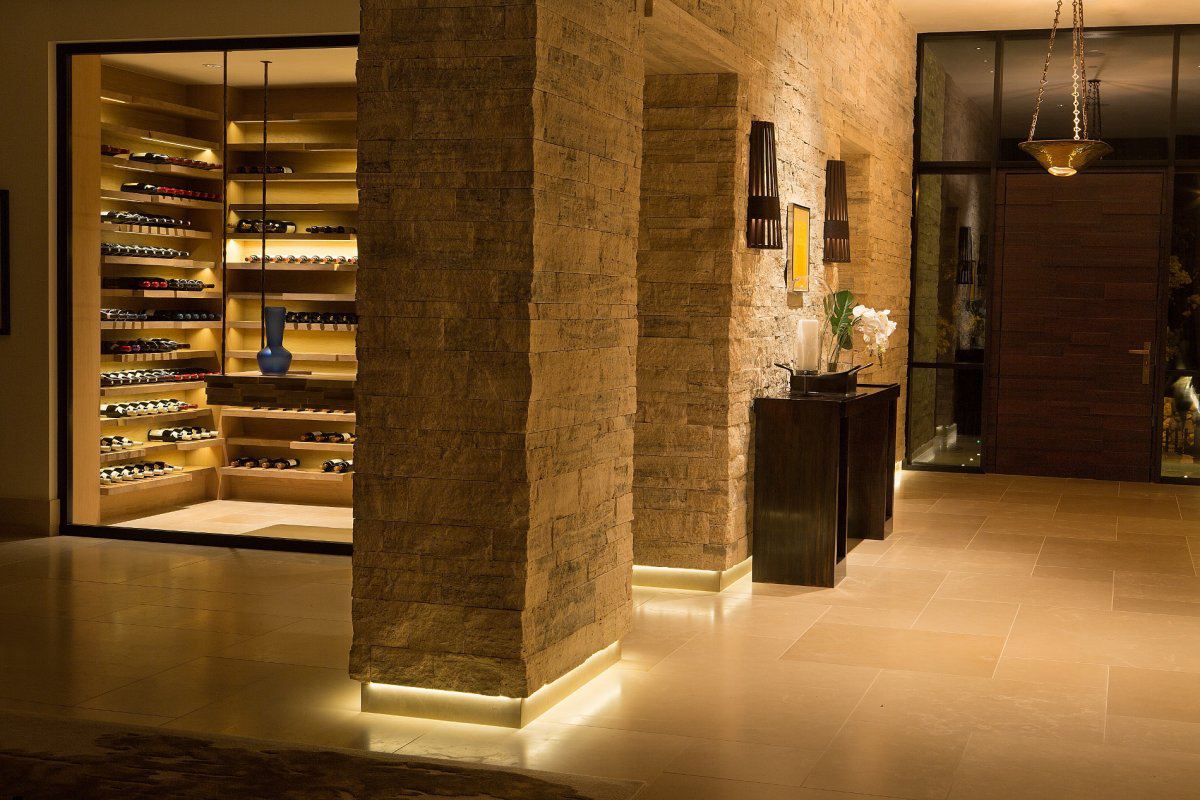
Located right off of the foyer and living room is the glass front wine room which elevates the home’s entertaining to a new level. The temperature controlled space is of completely bespoke design and perfectly positioned for display.
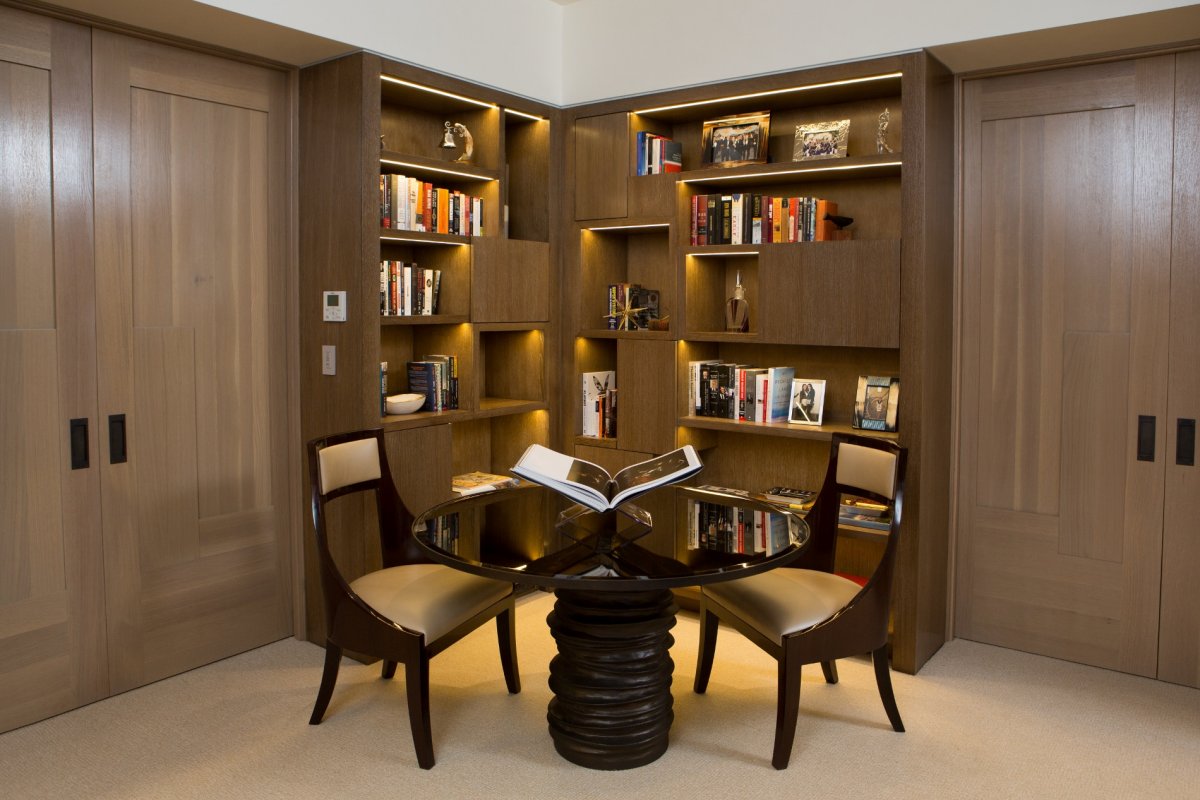
The homes study/library features custom cabinetry and sophisticated design details.
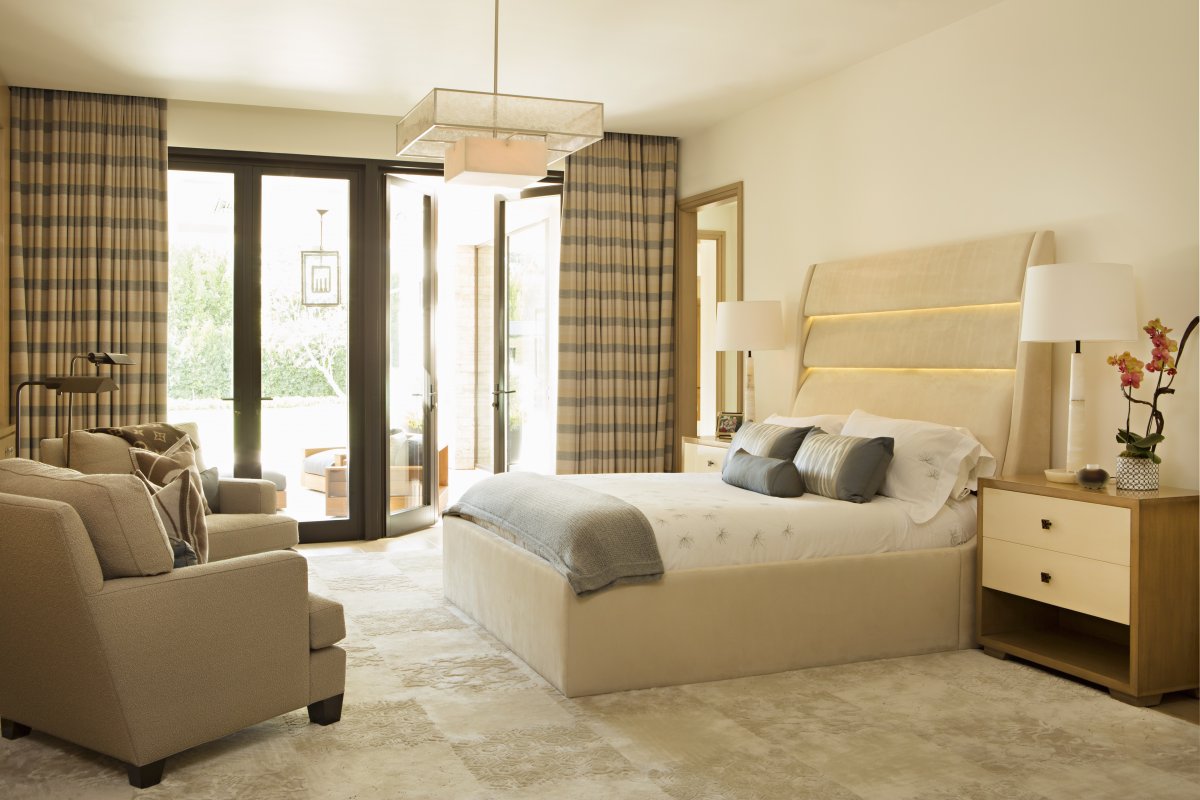
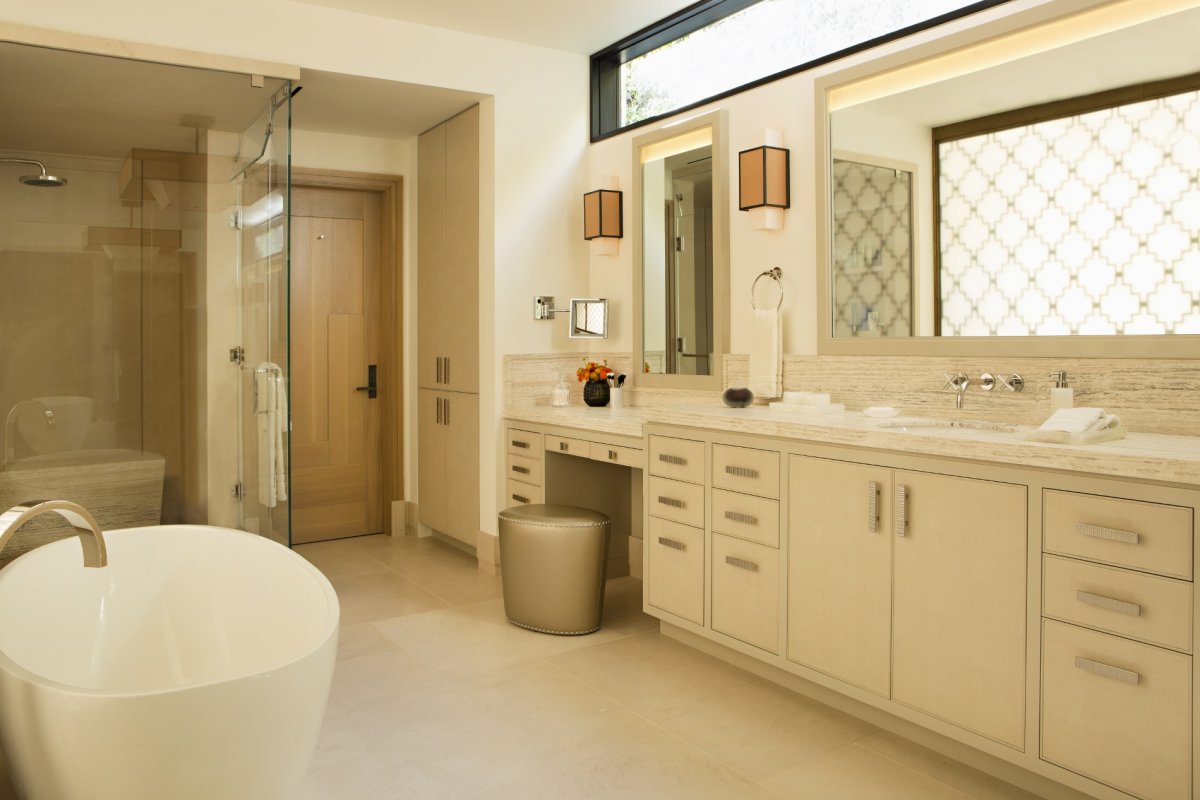
The master bedroom suite continues the calm understated styling and bespoke design detailing used in the rest of the house. The Steplight bed is from the designer’s home collection. The bedroom opens to its own outdoor seating area. The master bathroom is a lesson in quiet luxury design and understated elegance. Fine finishes and very simply styled features fill the light and open space. The star design feature in here is the bronze fretwork that Behnke designed and had fabricated by a master metal-smith as a clever reference to the Beverly Hills Modern home’s 1970’s origins. The suite also includes large his and her closets and dressing areas.
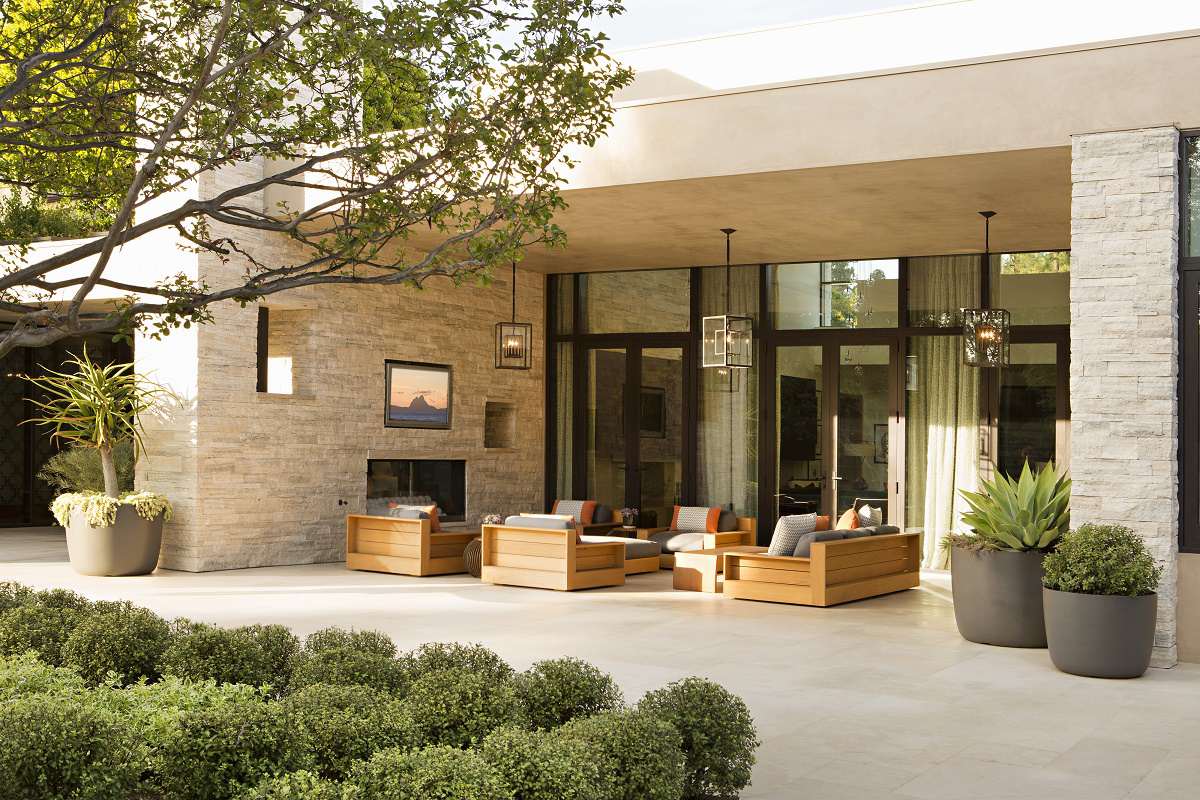
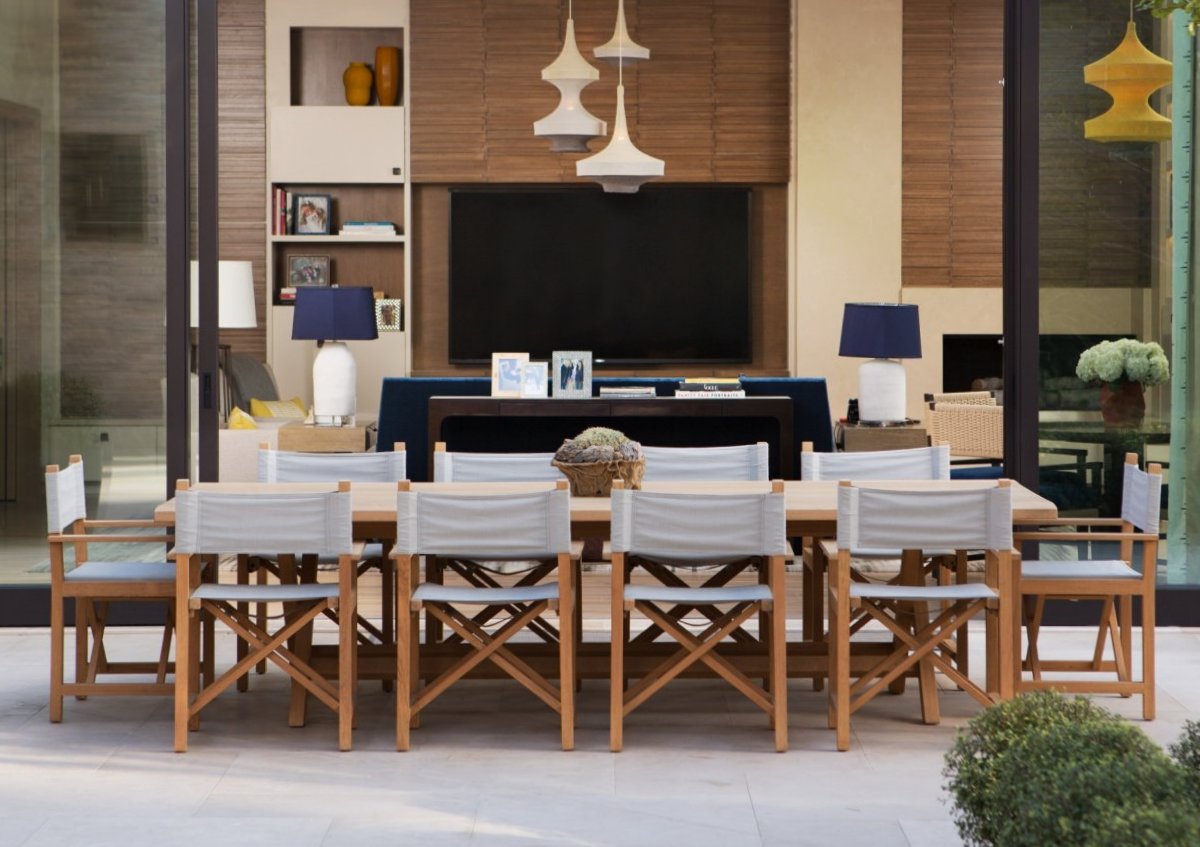
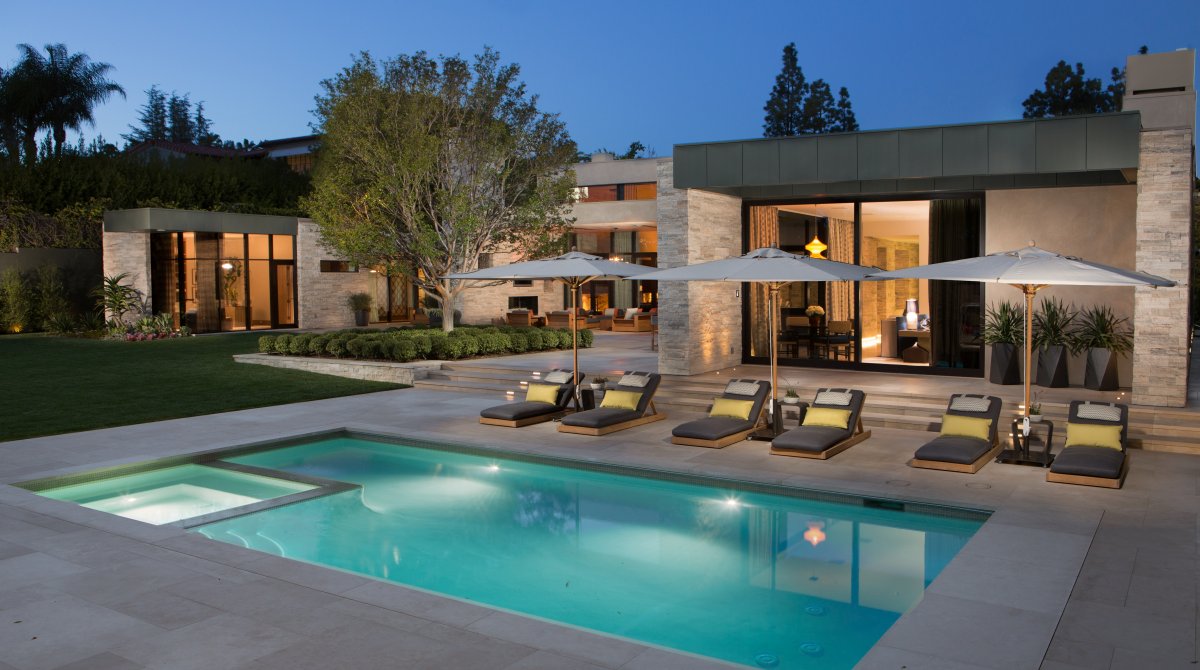
The extensive renovation included much reconfiguration to provide for a greatly enhanced indoor-outdoor relationship. Raised Roofs let in light from above while still maintaining the homes modernist lines and planes. Multiple outdoor entertaining spaces lay just beyond the outer walls and doors of glass all along the homes backside, which opens wide to embrace the best of California’s indoor-outdoor living. Two-way fireplaces, patio televisions, and teak furnishings by James Perse comfortably complete these additional living spaces. Light and the laughter of a young family now fill the once dark, low-slung structure. The perfect completion for this Beverly Hills modern luxury home.
That concludes our design inspiration for today, my friend.
To see another fabulous residence completed by this designer be sure to see:
Beverly Hills Deco Villa:Joan Behnke
Ambassador’s Mansion: Contemporary International
Beverly Hills Modern Luxury Home
***
Architecture: Harrison Design
Interior Design: Joan Behnke & Associates
Photography: Karyn Millet
Thanks so much for reading along with me today. I hope you enjoyed this Beverly Hills modern design renovation and transformation into a luxury home for a fashionable life. I look forward to hearing from you in the comments.
Have a wonderful day!

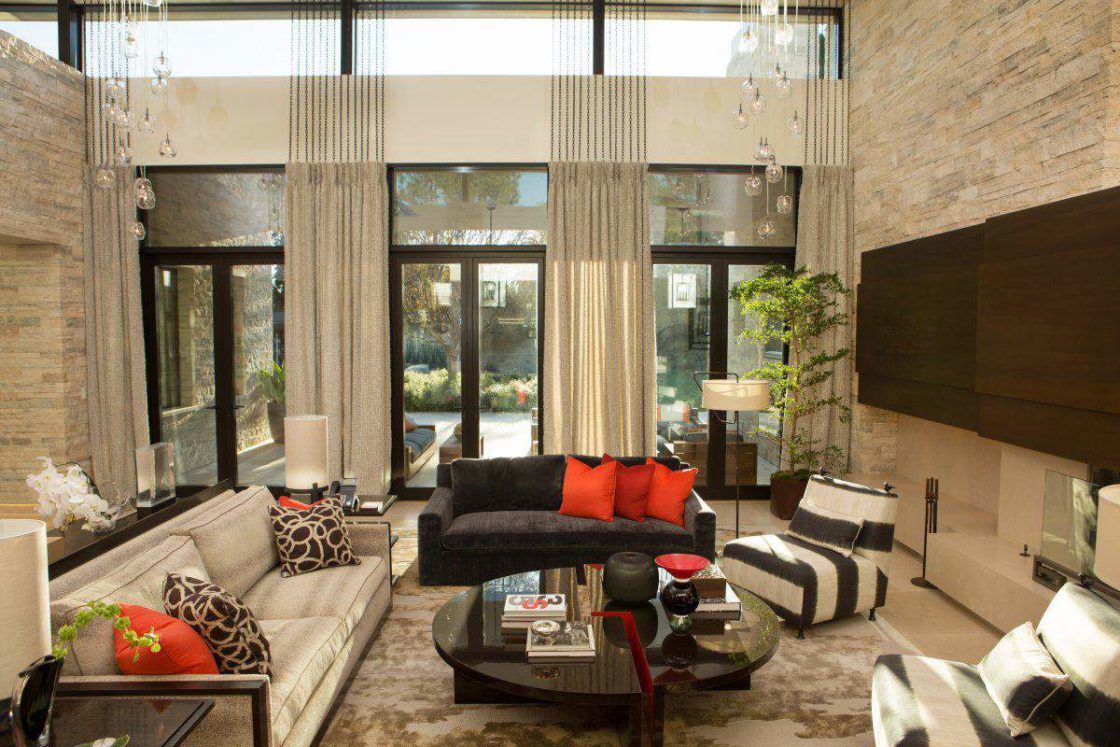
Comments
I really love this home! And I don’t usually like contemporary homes. The color of the rock is my favorite! I love how it is used as walls throughout the house. Lately I have been kinda sick of beige… But not in this house it’s more airy, and uplifting. Absolutely elegant! Yet casual at the same time. Very liveable.
Thank you so much for commenting Angela. We’re so glad you enjoyed the post.