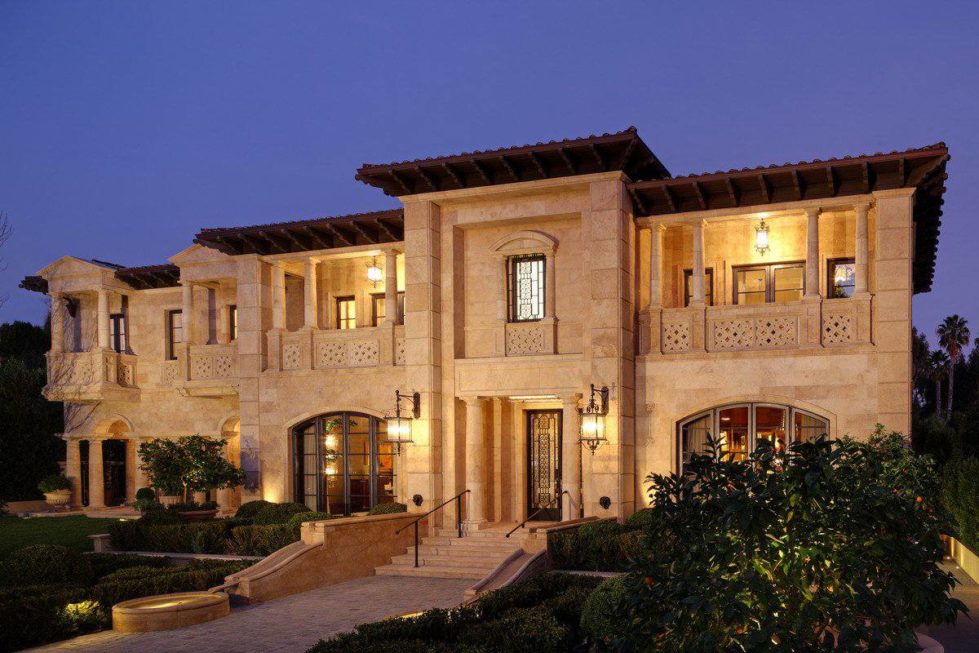Our design inspiration for today comes from a grand Deco Villa in Beverly Hills, an Italian-style villa with Art Deco-inspired interiors. This award-winning, 22,000 square-foot luxury home, designed by renowned architect Richard Landry, with interiors by legendary interior designer Joan Behnke, certainly deserves our attention.
The facade forms with carved limestone sourced in Dijon, France. The design includes classic Italian features such as Doric columns, hand-carved outriggers under the eaves, and a roof covered in reclaimed clay tiles sourced in Italy. There are numerous recessed balconies, highlighted with stone tracery, and large open windows framed in Bronze. The homeowners desired a home with a formal Italian style exterior, for the neighborhood’s style guidelines dictated an approved Italianate look. Inside, they wanted interiors with more of an Art Deco inspiration.
A Seamless Fusion of Classic Italian Inspired Architecture with Art Deco Inspired Interior Design.
The New York Times describes Richard Landry as “one of the most sought-after high-end architects” and dubbed him “King of the Mega-Mansions.” He is indeed a clear favorite of the wealthy and famous seeking statement homes.
Joan Behnke’s work adorns the homes of some of the world’s wealthiest people. Forbes Magazine dubbed her “The Billionaire Whisperer,” due to her client roster that reads like a Forbes list. Her pure pursuit of the finest, the rarest, and the most fitting goes unquestioned. Her worldwide network of sources is every designer’s dream.
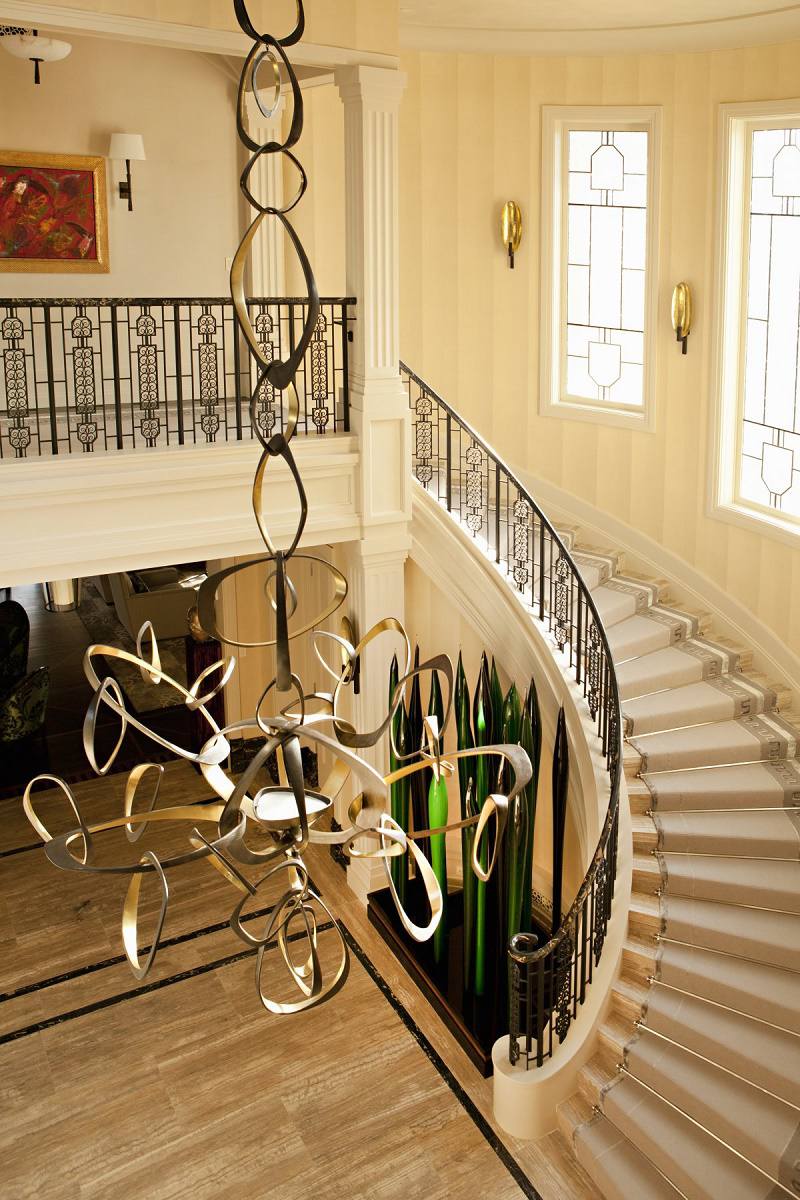
The moment you enter the home, the Art Deco notes shine clear. There was no strict style adherence inside or out, but the design inspiration is very evident. For the double-height entry foyer, Behnke envisioned custom hand-scalloped plaster wall treatments, actualized by Foster Reeve. The design details of the iron entry doors repeat on the balustrade and windows. They model on a beautiful Deco design discovered in Paris on one of the many research and buying trips the designer and the couple took while the house came together. Dale Chihuly’s Green Glass Reeds rise high next to the sweeping staircase. A 7-foot-tall, 400-pound bronze chandelier by Herve van der Straeten suspends from a large wrought iron skylight that crowns the entry.
DECO VILLA DESIGN INSPIRATION
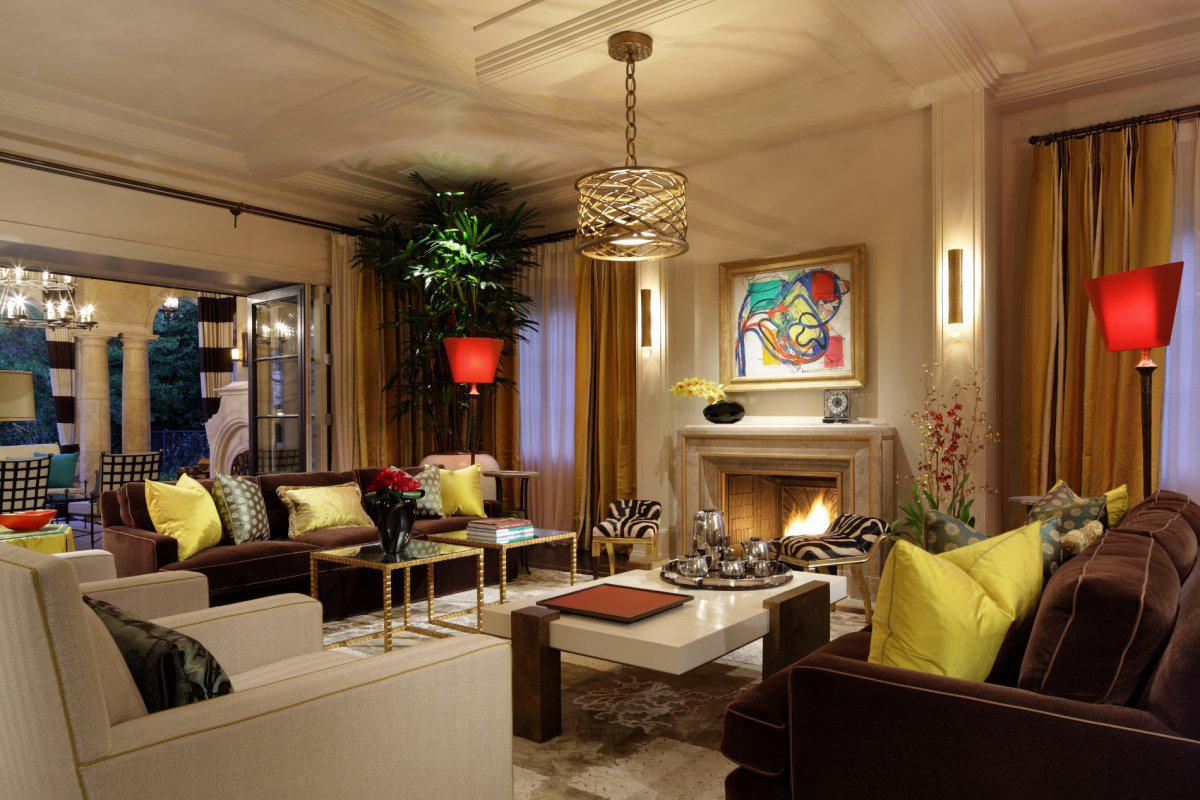
For the living room, Behnke bespoke designed contemporary furnishings in delicious colors and wonderful fabrics and arranged them on a Tai Ping silk rug. An oil painting by Hans Hoffman hangs above the marble Art Deco fireplace surround, flanked by two pendant lamps by Herve van der Straeten. Along the room’s back wall, accordion doors open wide to the loggia. Here, and throughout, Behnke custom designed all window draperies.
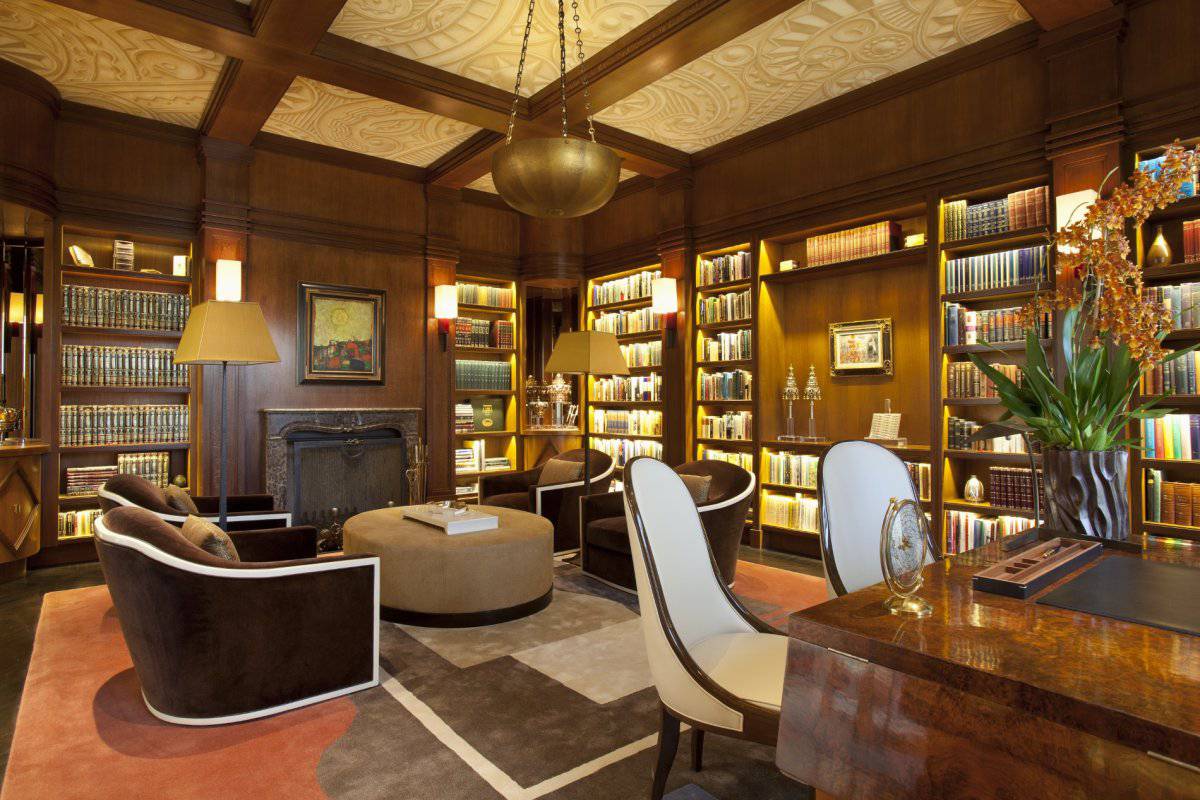
Lacewood paneling and shelves line the walls of the home’s spacious library, filled with the owner’s extensive and cherished collections. Hanging above the marble fireplace is a 1960’s oil on Canvas by Mordecai Ardon while hanging in the nearby recess is Marc Chagall’s circa-1980 Moise et le Veau d’Or. Hand-painted canvas murals adorn the ceiling between the beams.
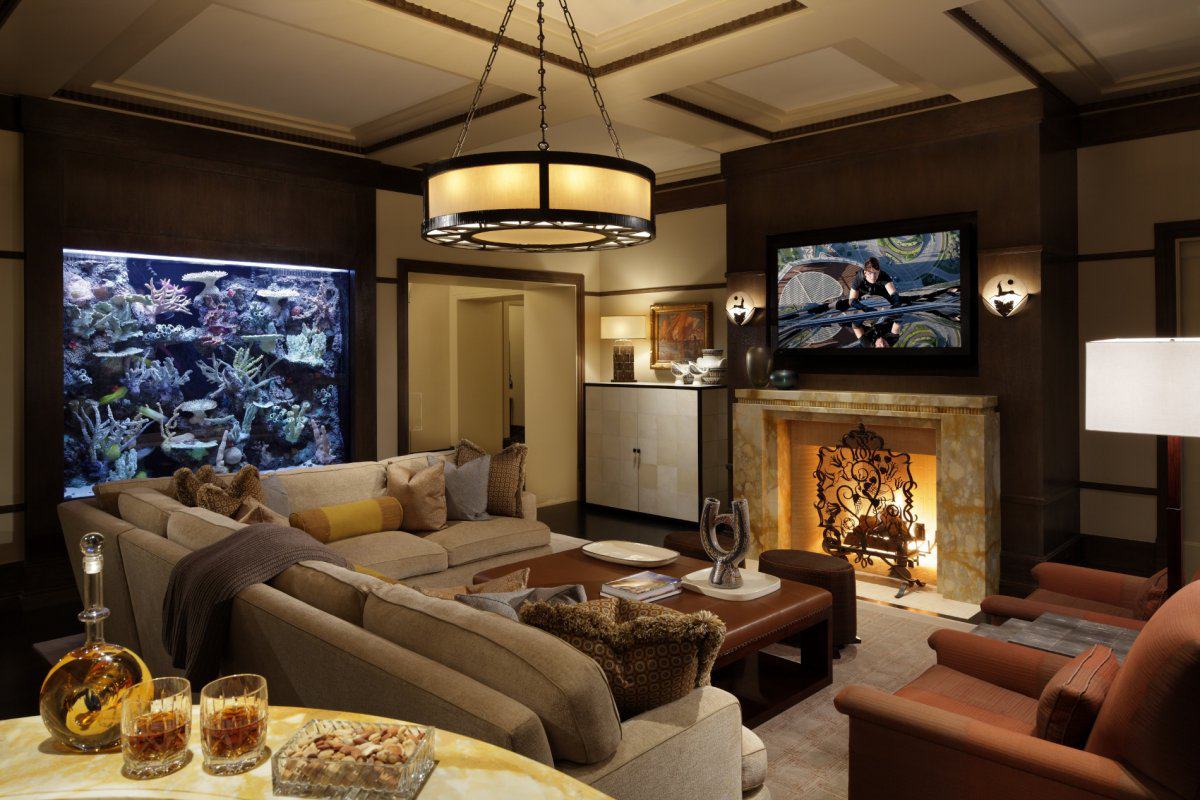
The family room is rich with Art Deco details and fine finishes. To relax the mood and make the space more inviting, Behnke used comfortable, casual furniture pieces of her design, and included a bar in the corner. The room features a 1,000-gallon saltwater aquarium filled with colorful coral set within the dark oak panels.
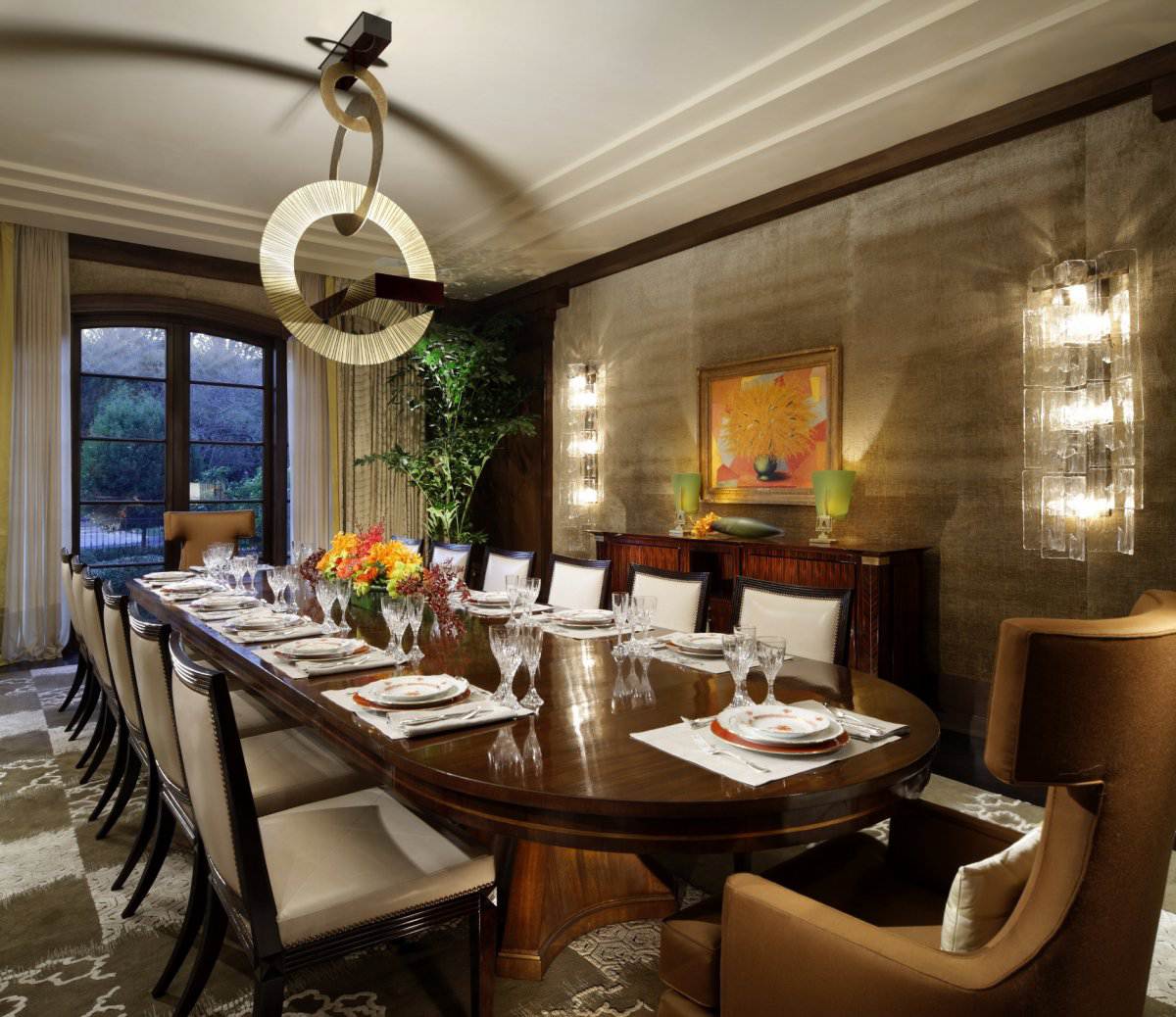
The glamorous formal dining room gives itself to entertaining with great style. A bronze and lacquered wood chandelier by Herve van der Straeten suspends from the stepped Deco inspired ceiling. Moise Kisling’s 1942 Grand Bouquet de Mimosas hangs between a pair of large antique wall sconces from Craig Van Den Brulle on the fabric upholstered walls with lacewood paneled corners. Behnke bespoke designed the racetrack table and two host’s chairs surrounded by Therien chairs upholstered in Jerry Pair leather.
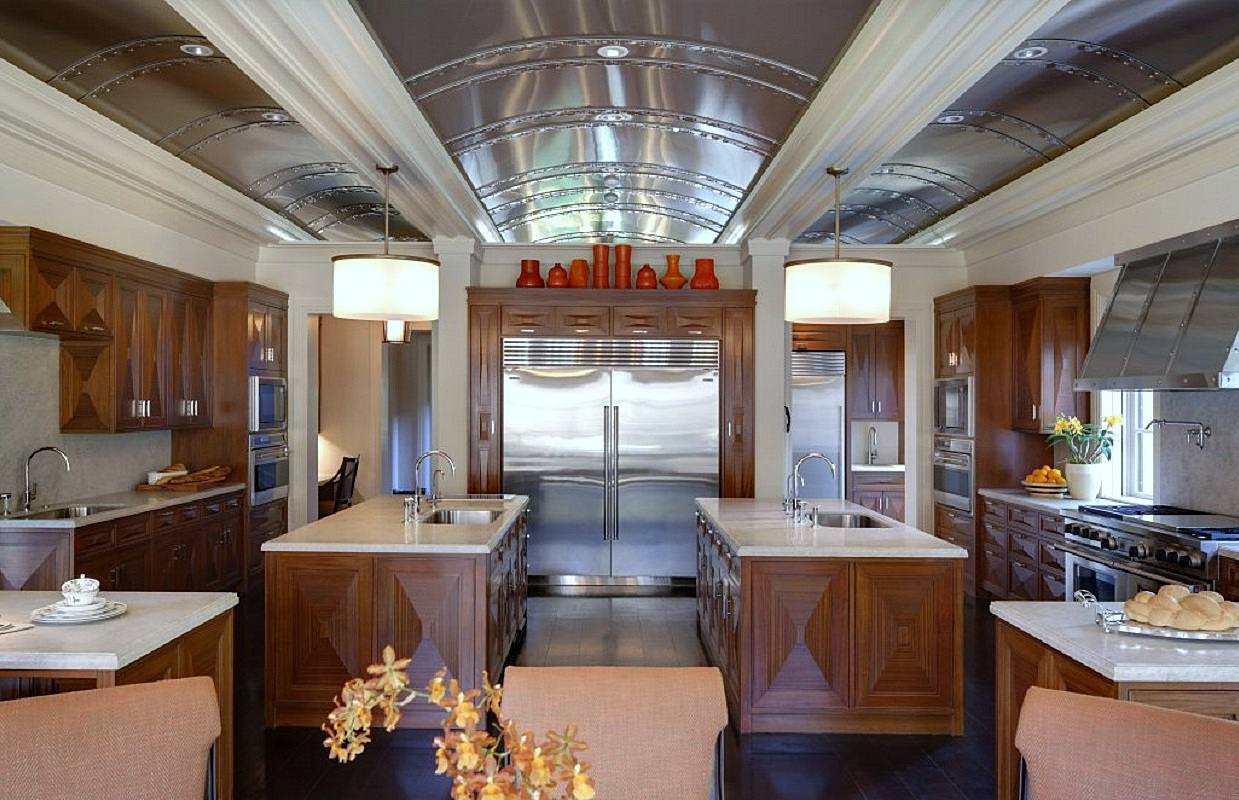
The commercial style, chef’s kitchen is any cooks dream. This room includes a Landry designed stainless-steel, barrel-vaulted ceiling. Mahogany cabinetry with kosher granite counter-tops sourced in Italy make up the room. The spacious layout provides for multiple preparation areas, and the abundant stainless designer appliances make this kitchen perfectly able to serve a feast for a crowd and ideal for entertaining.
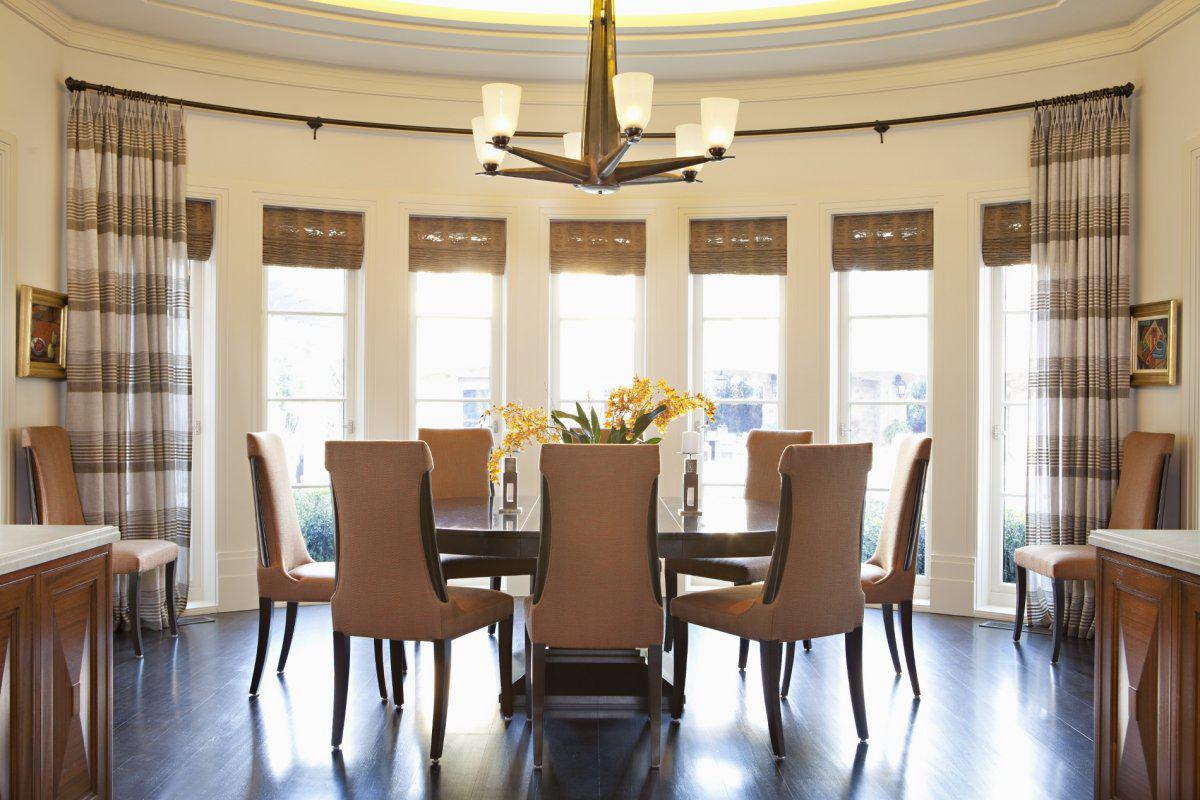
The breakfast room positions on the garden side of the kitchen and looks out on the back lawn, pool, and water features. A chandelier from Jean de Merry hangs above another Behnke-designed dining table surrounded by Michael Berman dining chairs. The draperies are Pierre Frey, with motorized shades from Conrad.
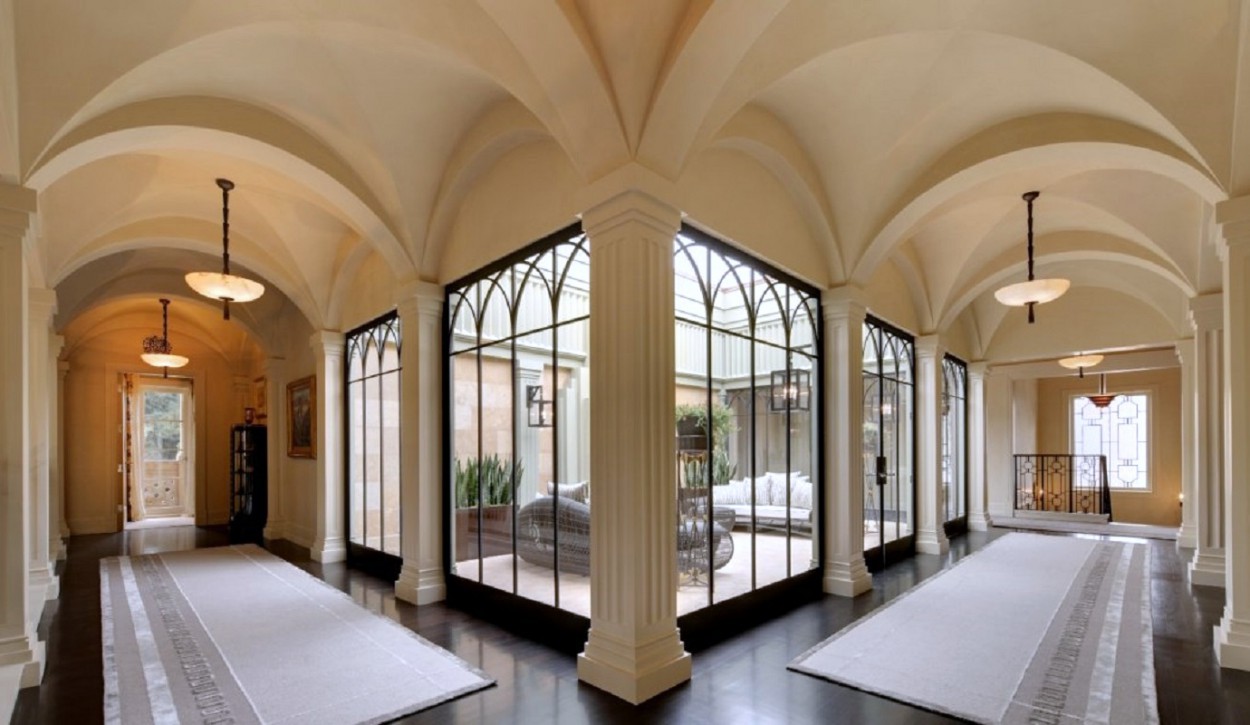
Upstairs in the Deco villa, Landry designed the second-floor hall with an Italian style groin-vaulted ceiling and wrapped it around an inner courtyard that brings in natural light. The detailing of the steel doors and windows echo the groin vault. Behnke placed wool-and-silk runners in gray and silver by Martin Patrick Evan on the floors to balance the space with a bit of modern design.
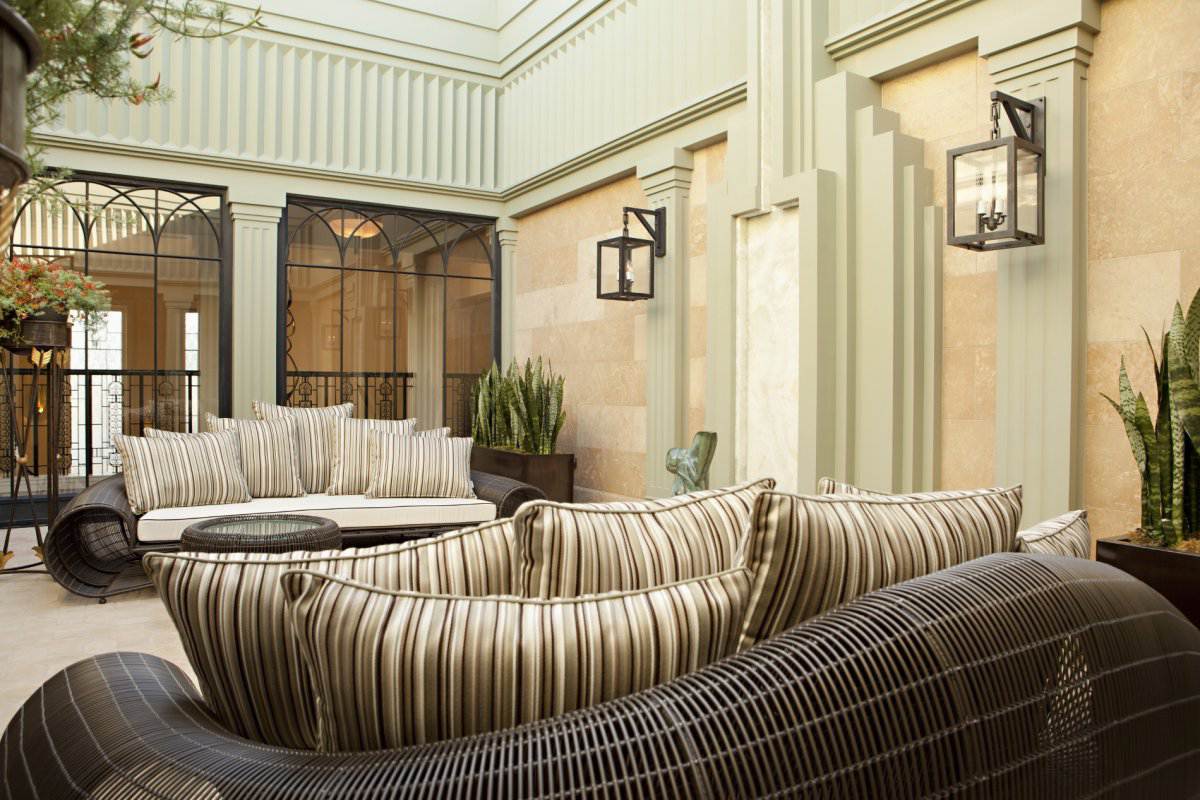
The second-floor courtyard provides an inner open-air sanctuary. A water feature adds to the relaxing ambiance.
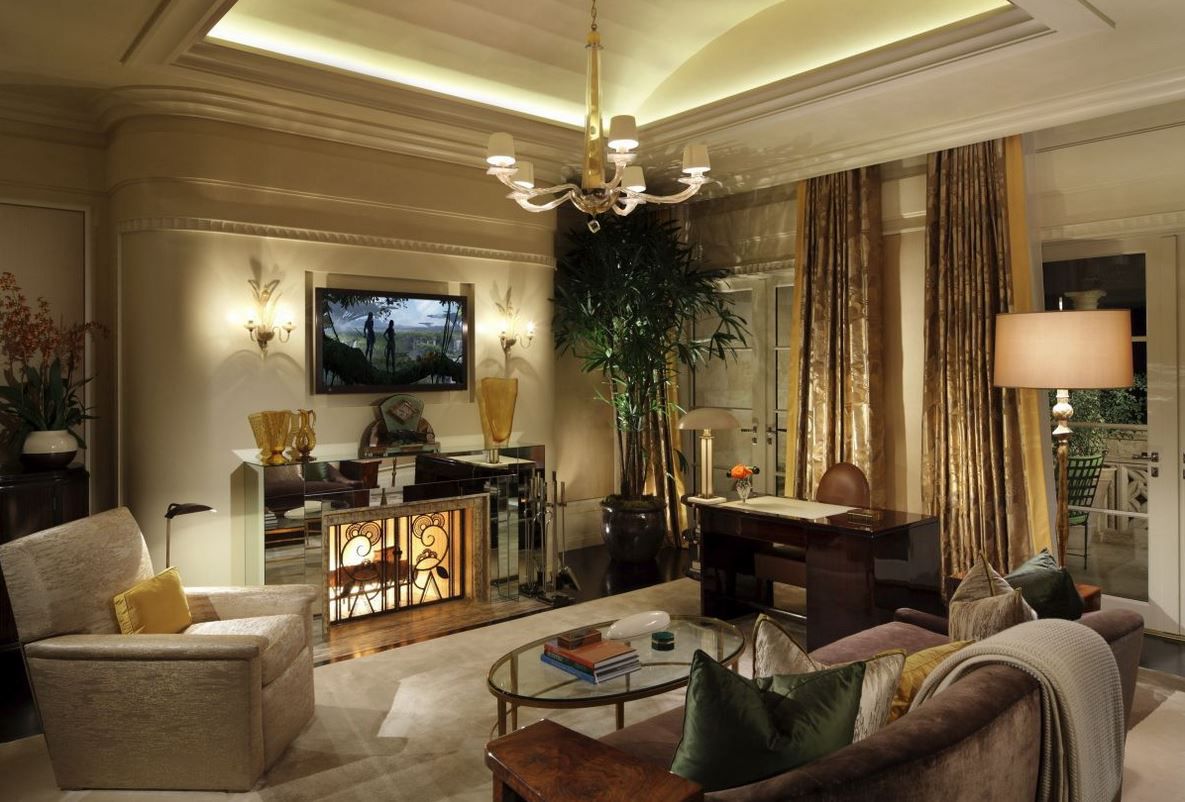
The master bedroom and its adjoining sitting room both have barrel-vaulted ceilings with the same scallop finish found on the walls of the foyer. Mirrored panels front the fireplace surround. Behnke custom designed the iron fire screen. She filled the sitting room with pieces obtained from the Paris trips including; the rosewood desk, the antique burled-walnut side tables, and the amber glass vases on the mantle.
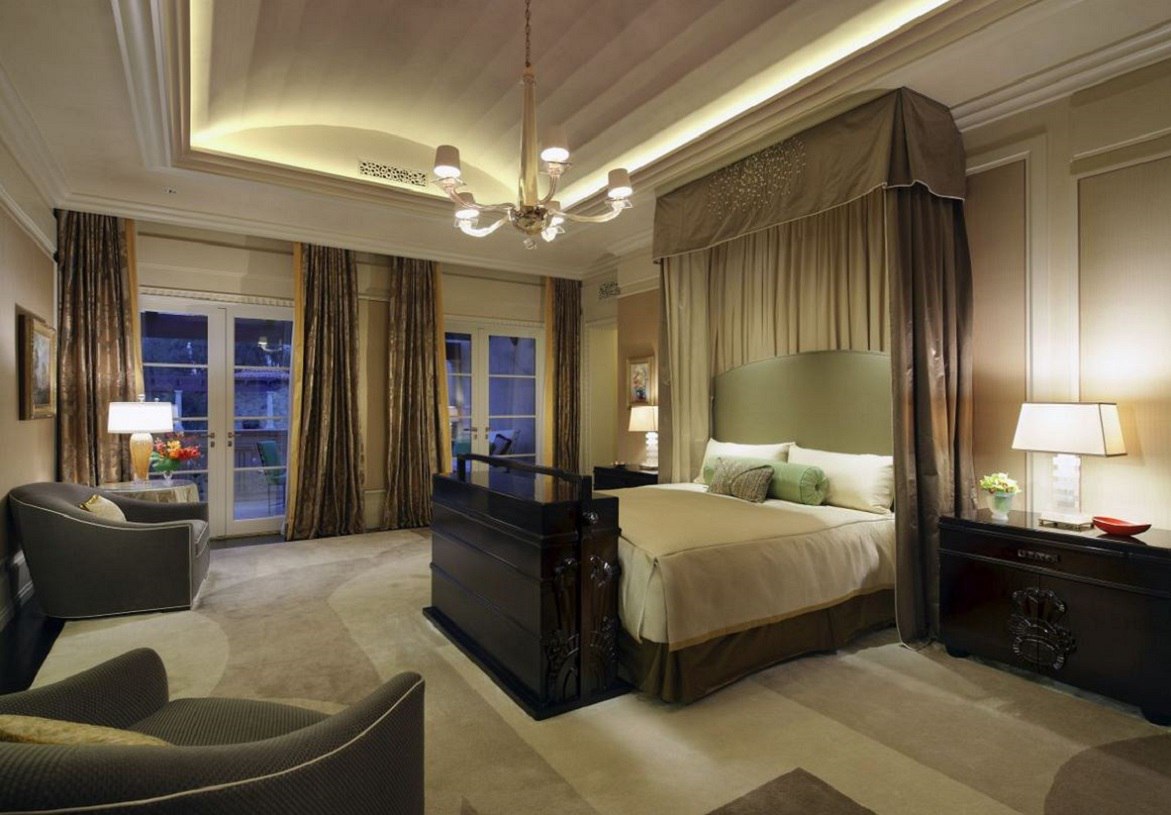
Large pocket doors join or separate the master bedroom and sitting room as desired. Both rooms include two sets of French doors that open onto a trellised terrace overlooking the back lawn. Formal full-height drapery panels made with Schumacher fabric and Bergamo wide trim frame the terrace doors. Behnke custom designed the Rose Tarlow leather upholstered headboard, as well as the lounge chairs, bedside chest, and pop-up television cabinet at the end of the bed.
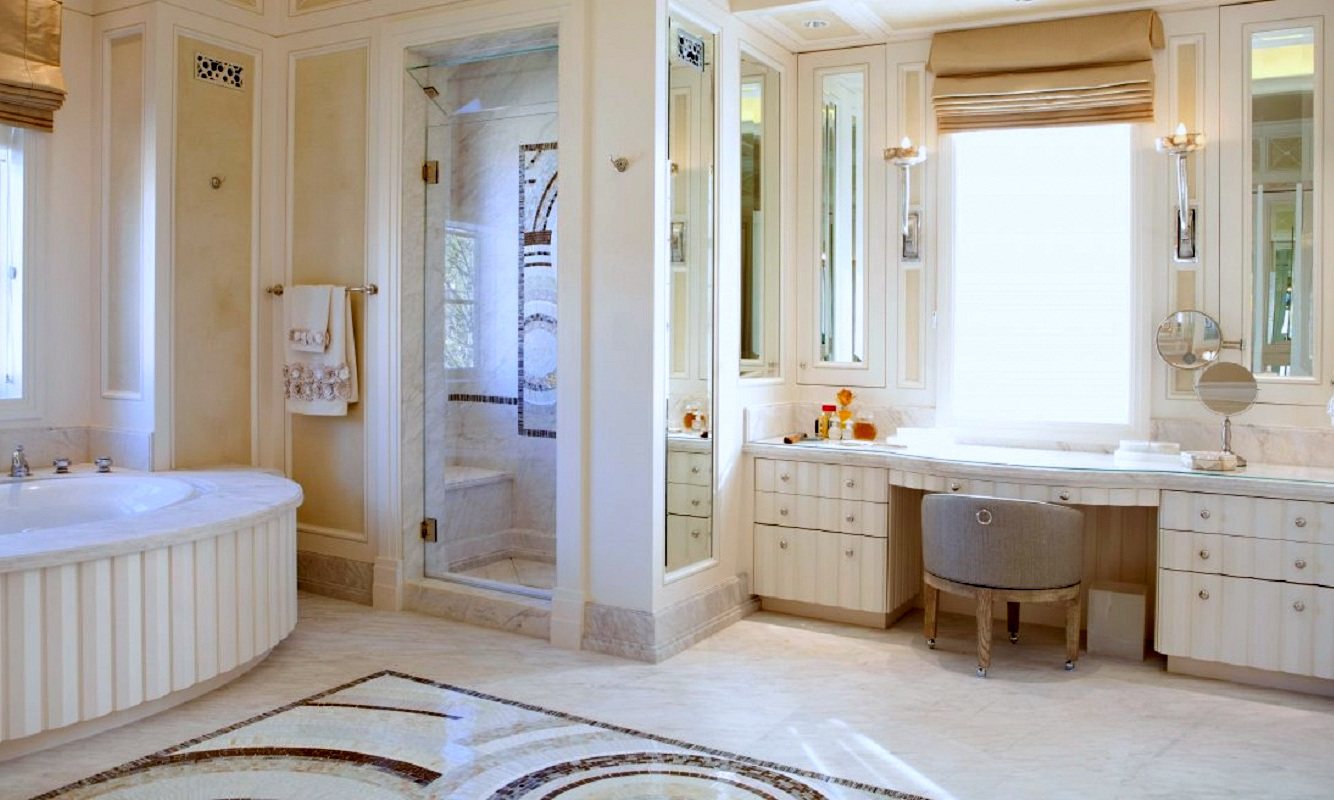
Her bathroom is a harmony of luminous tones and mirrors. The Art Deco style continues in this room with the scallop finish around the tub and vanity. The stone-and-Italian-glass mosaic designs on the floor and in the shower also reflect the style.
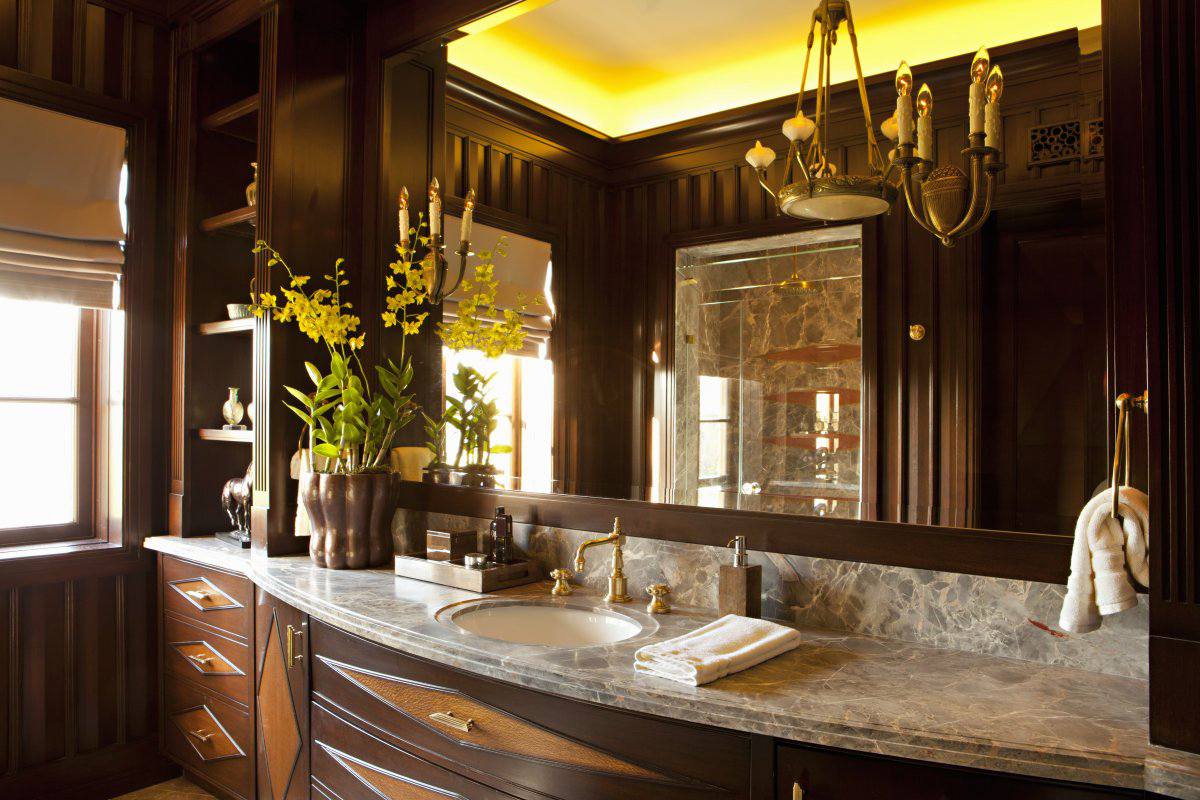
Mahogany with inlaid lacewood diamond accents envelops his bathroom. Gray marble sourced in Italy forms the counter-tops and covers the floor. The room includes custom bronze fixtures from Compas and an antique Lalique chandelier.
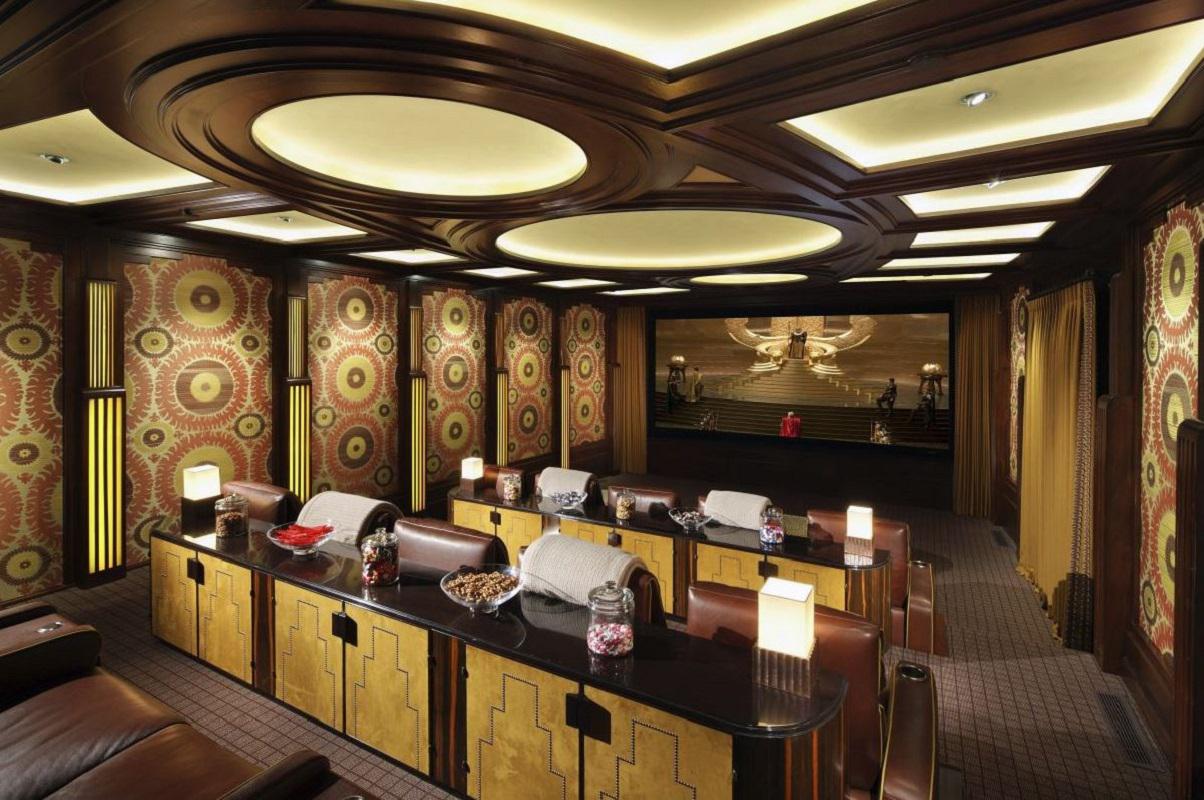
Down on the basement level of the Deco villa, the home includes a theater with a 170-inch-wide, curved Stewart screen, and a custom shallow speaker system. Donghia fabric-paneled walls conceal the technical equipment, speakers, and acoustic panels. The round designs on the fabric echo those in the ceiling’s mahogany design. Behnke bespoke designed the cabinets behind the leather seats with Macassar ebony and mahogany, fronted with ultra-suede panels with nailhead trim.
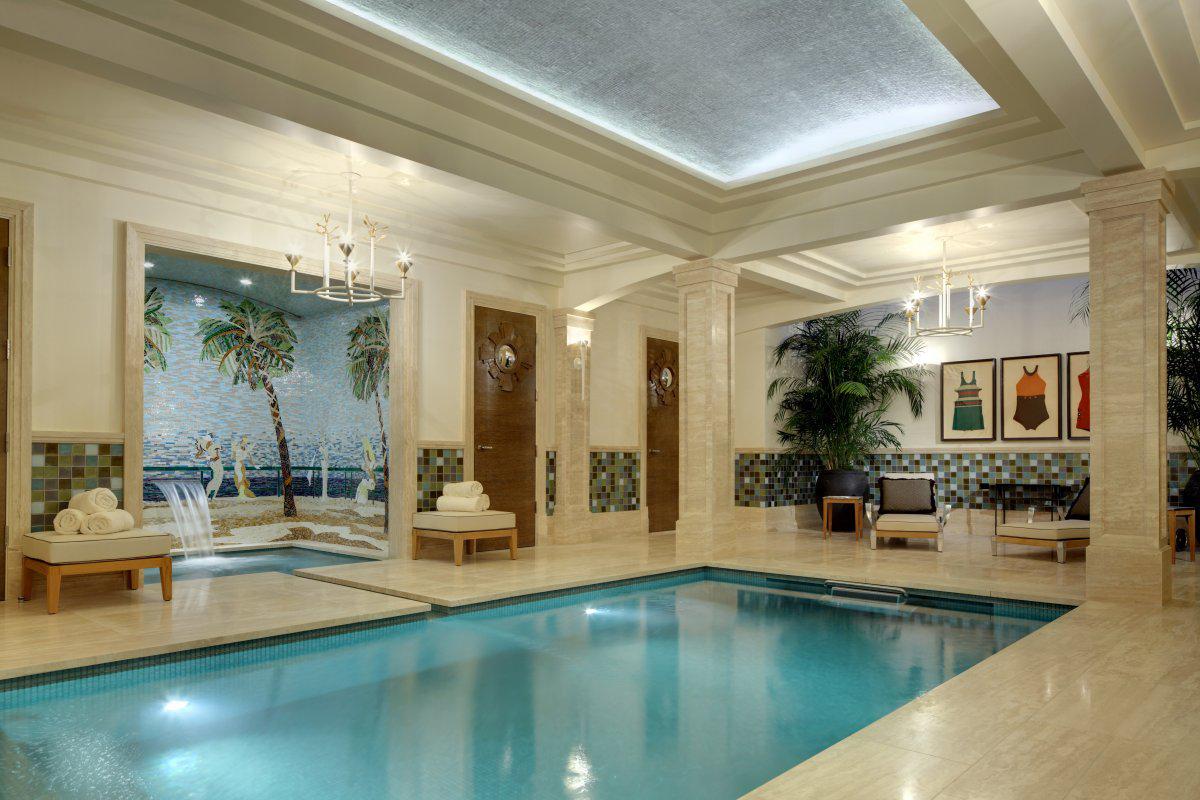
Biometrically controlled glass doors open to the home’s spa, which includes an Endless exercise pool and a hot tub with a waterfall. Ann Sacks blue tiles line the barrel-vaulted ceiling above the pool. Travertine marble covers the floor and frames the room’s architectural details. Beyond the doors adorned with the convex mirrors, there is a salon, a massage room, and a steam room.
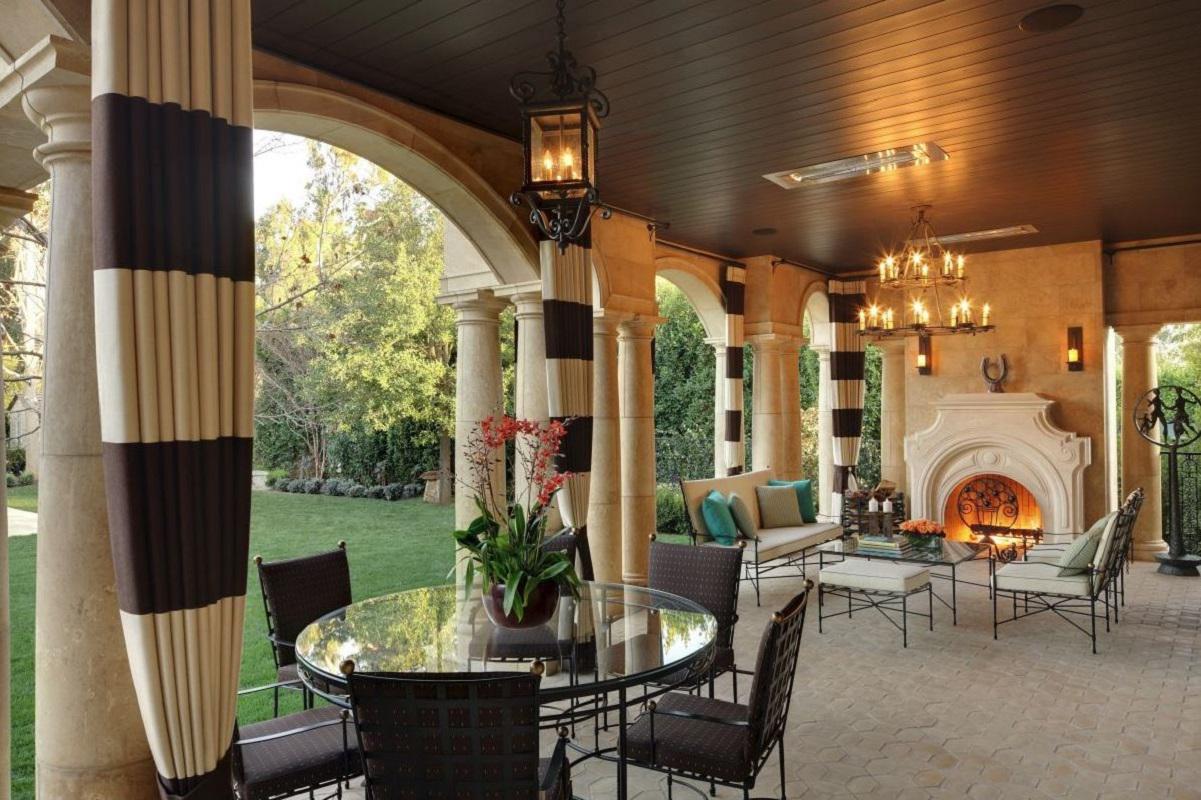
The stone-paved loggia, located off the living room, is a perfect example of the homes indoor/outdoor living design. The limestone mantelpiece is from Paris, and the furniture, here and all outdoors, is from Janus et Cie.
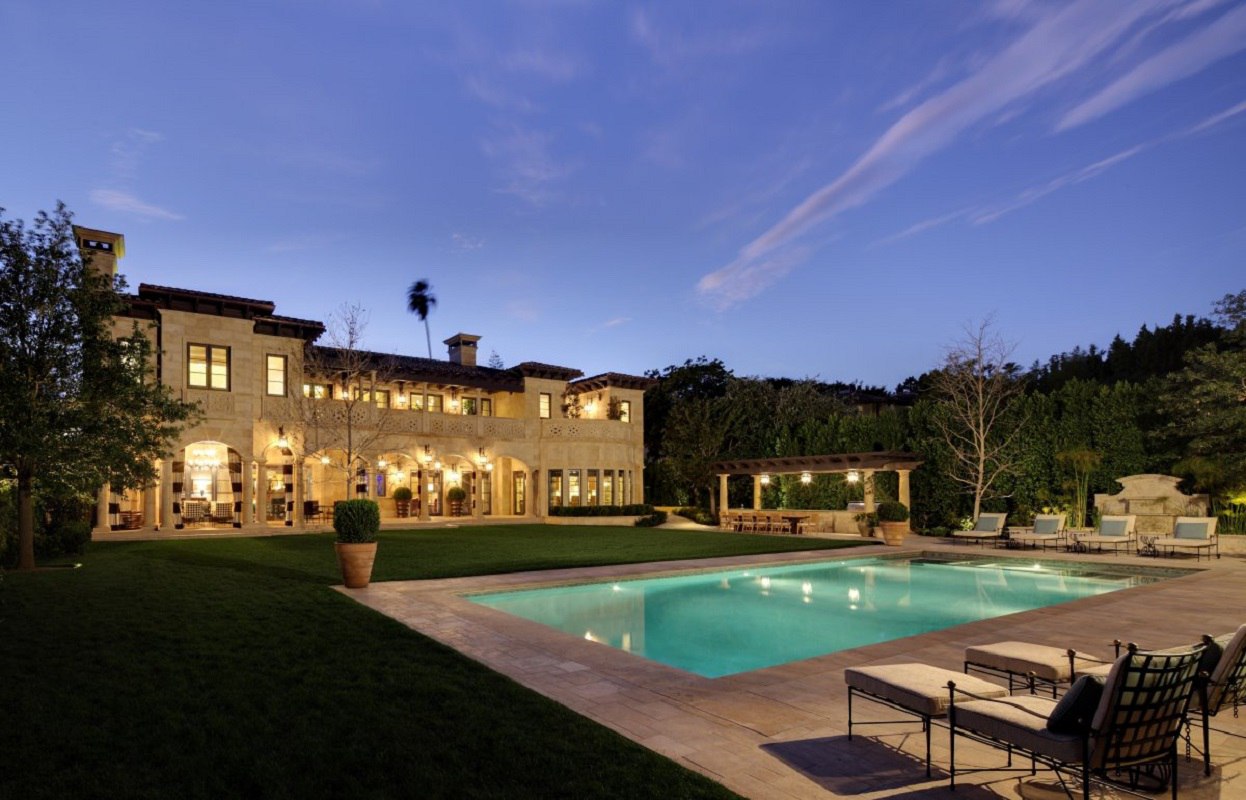
In this rear view of the home, you see the exceptional architectural highlights. You see the crescent curve of the breakfast room on the right, and the loggia on the left with all the articulated details. A pergola on the path between the house and pool includes a partial kitchen and grill for outdoor entertaining.
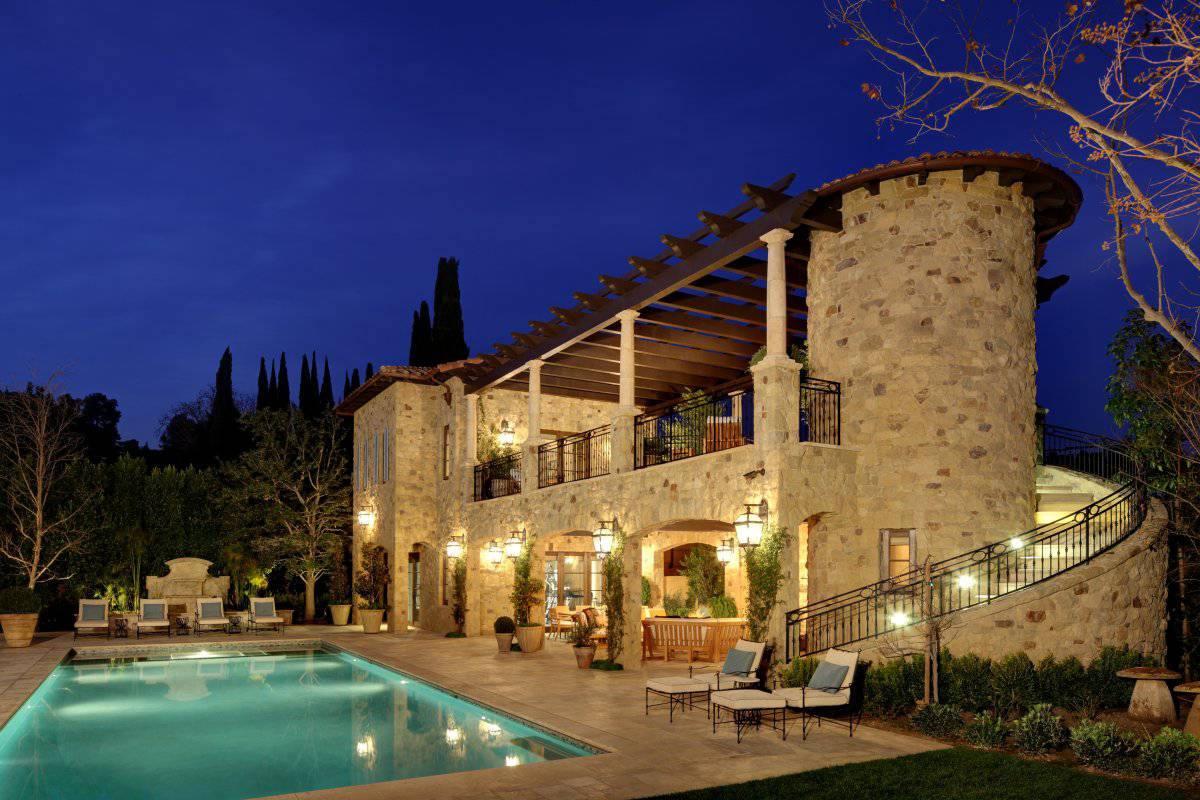
The guest pavilion has an intentional different character from the main house to create a visual story. Rough, rustic stone with an aged appearance forms the façade to imply that it was there long before the Deco villa. The design takes inspiration from the Italian countryside.
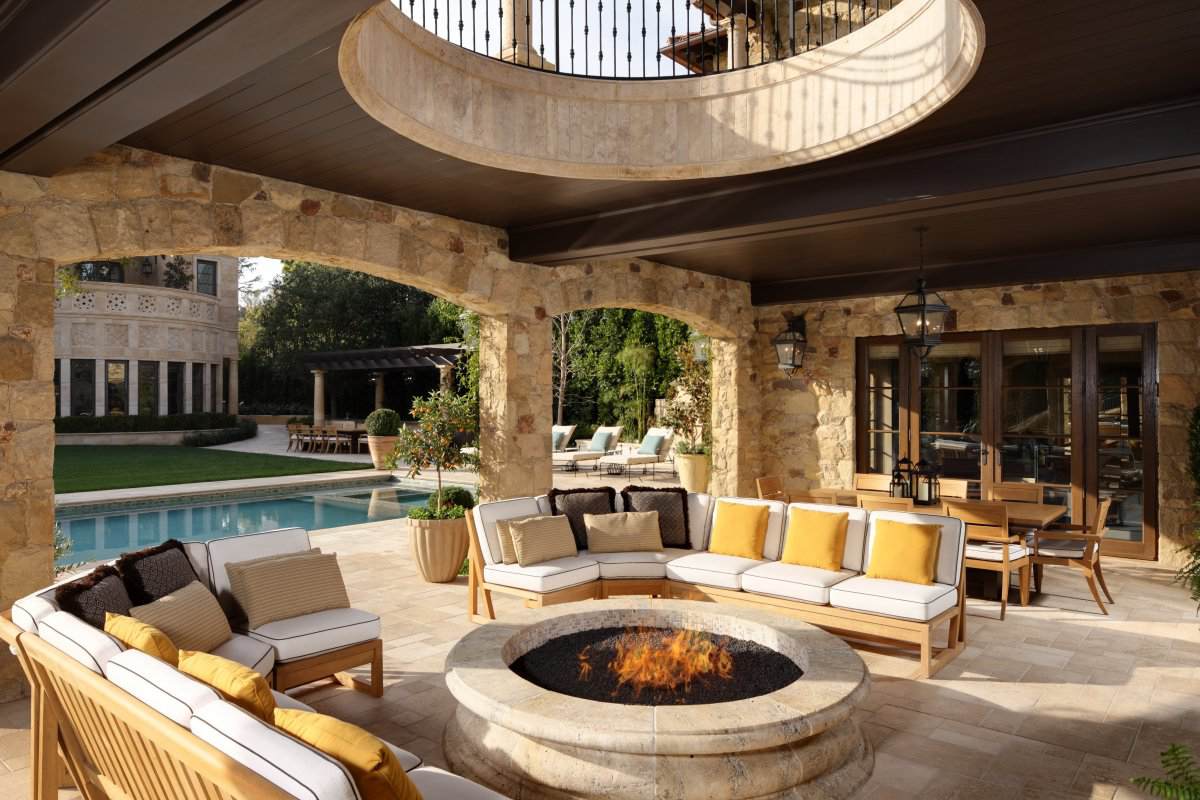
The guest pavilion’s open fire-pit completes our tour of the Deco villa. Two years of planning, construction, and European buying trips went into the creation of this luxury home with classic Italian façade and Deco-influenced interiors. Was it worth it? Of course, the owner views it as a masterpiece, and we agree!
That concludes our design inspiration for today, my friend.
If you would like to see more fabulous residences created by Joan Behnke, be sure to see:
Villa del Lago: Tuscan Inspired Luxury Estate
Ambassador’s Potomac Mansion Renovation
Joan Behnke’s Deco Villa
Founded in 1999, Joan Behnke & Associates, Inc. is rooted in the deep belief of interior design as both a fine art and a profound opportunity for self-expression. The firm, now grown to an internationally acclaimed design practice, thrives on working intimately with their clients to transform the spaces they inhabit and infuse them with a deeper kind of beauty that transcends the imagination and continues to flourish and inspire for a lifetime. This intimate, meticulous and dedicated process is one that Joan personally carries through each project as well as in the selection and training of every member of her team.
Interior Design: Joan Behnke & Associates
Architecture: Landry Design Group
Photography: Erhard Pfeiffer
This residence was named Robb Report’s Ultimate Home.
Thank you so much for reading along with me today. I hope you enjoyed this beautiful home with its rich layers of exquisite custom detailing. Let me hear from you all in the comments.
Have a great day!

